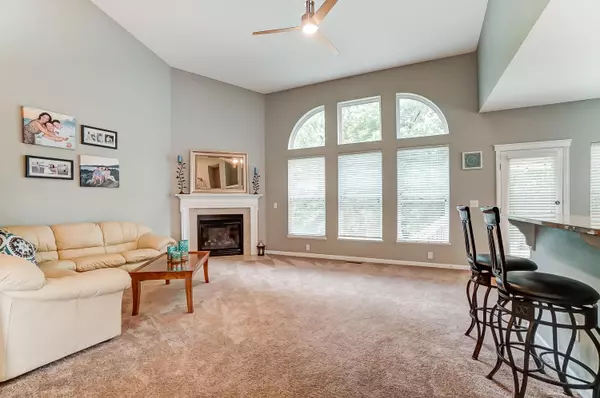$428,000
$425,000
0.7%For more information regarding the value of a property, please contact us for a free consultation.
4 Beds
3.5 Baths
3,198 SqFt
SOLD DATE : 12/27/2022
Key Details
Sold Price $428,000
Property Type Single Family Home
Sub Type Single Family Freestanding
Listing Status Sold
Purchase Type For Sale
Square Footage 3,198 sqft
Price per Sqft $133
Subdivision Woods Of Powell South
MLS Listing ID 219019764
Sold Date 12/27/22
Style Split - 5 Level\+
Bedrooms 4
HOA Fees $35
HOA Y/N Yes
Originating Board Columbus and Central Ohio Regional MLS
Year Built 2005
Annual Tax Amount $10,153
Lot Size 9,147 Sqft
Lot Dimensions 0.21
Property Description
Woods of Powell is home to this impressive 5 level split home situated on a prime wooded lot. Enjoy summer evenings in your backyard oasis from the arbor deck. Find updates & upgrades galore thruout the home. The kitchen boasts granite counters, 42'' maple cabinetry, wood flooring, ceramic tile back splash, & stainless steel appliances. The 1st floor owner's suite features newer carpet & a deluxe master bath with 18x18 ceramic tile flooring. Upstairs find a cozy loft, full bath & 2 bedrooms. Both lower levels are finished to include a large rec room, full bath and 4th bedroom! There is still plenty of unfinished space for storage. Find fresh paint & newer carpet throughout. The location is prime in Olentangy schools: Liberty HS, Liberty MS, & Wyandot ES. Walk or Bike to downtown Powell!!
Location
State OH
County Delaware
Community Woods Of Powell South
Area 0.21
Direction SW of Liberty Rd. & Rutherford intersection. Take Carriage Valley south from Rutherford, L on Halverston, R on Watson Way.
Rooms
Basement Full
Dining Room Yes
Interior
Interior Features Whirlpool/Tub, Dishwasher, Gas Range, Humidifier, Microwave, Refrigerator
Heating Forced Air
Cooling Central
Fireplaces Type Two, Gas Log
Equipment Yes
Fireplace Yes
Exterior
Exterior Feature Deck, Invisible Fence, Irrigation System
Garage Attached Garage, Opener
Garage Spaces 3.0
Garage Description 3.0
Parking Type Attached Garage, Opener
Total Parking Spaces 3
Garage Yes
Building
Lot Description Sloped Lot, Wooded
Architectural Style Split - 5 Level\+
Others
Tax ID 319-422-08-064-000
Acceptable Financing VA, FHA, Conventional
Listing Terms VA, FHA, Conventional
Read Less Info
Want to know what your home might be worth? Contact us for a FREE valuation!

Our team is ready to help you sell your home for the highest possible price ASAP

"My job is to find and attract mastery-based agents to the office, protect the culture, and make sure everyone is happy! "






