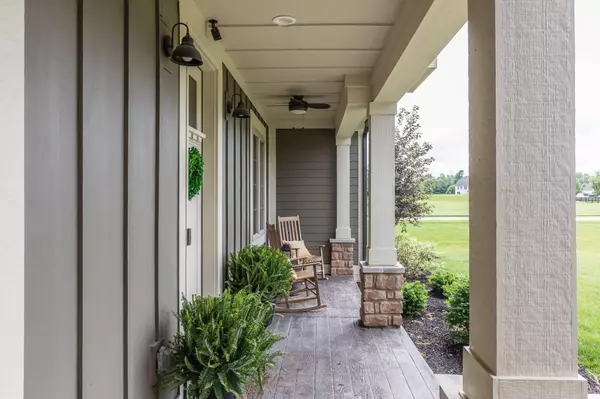$617,450
$624,900
1.2%For more information regarding the value of a property, please contact us for a free consultation.
4 Beds
3.5 Baths
2,402 SqFt
SOLD DATE : 07/26/2019
Key Details
Sold Price $617,450
Property Type Single Family Home
Sub Type Single Family Freestanding
Listing Status Sold
Purchase Type For Sale
Square Footage 2,402 sqft
Price per Sqft $257
Subdivision The Woods At Wildcat Run
MLS Listing ID 219017953
Sold Date 07/26/19
Style 1 Story
Bedrooms 4
Full Baths 3
HOA Fees $50
HOA Y/N Yes
Originating Board Columbus and Central Ohio Regional MLS
Year Built 2015
Annual Tax Amount $12,171
Lot Size 1.310 Acres
Lot Dimensions 1.31
Property Description
Immaculate and attention to detail thru out this entire home with over 3500 sq ft of living space. Fabulous for entertaining and the hobbyist. Engineered hardwood floors on the entire first floor with the exception of the bathrooms. The kitchen has a 10 foot island, copper farm house sink, KitchenAid stainless steel appliances, granite counter tops, subway tile backsplash, and pot filler. Owners suite will not disappoint with a large walk in closet, walk in shower, dual vanity and separate water closet in owners bath. Outside you will find a covered front and rear porch and a patio overlooking the treed backyard. Finished basement w/9 ft ceilings, high end finishes, entertainment area, full bathroom, office, and bedroom. Garage with 4 car tandem measures 17X31 and 24X26.
Location
State OH
County Delaware
Community The Woods At Wildcat Run
Area 1.31
Rooms
Basement Full
Dining Room Yes
Interior
Interior Features Dishwasher, Gas Range, Microwave, Refrigerator
Heating Forced Air
Cooling Central
Fireplaces Type One, Gas Log
Equipment Yes
Fireplace Yes
Exterior
Exterior Feature Irrigation System, Patio
Parking Features Attached Garage, Heated, Opener, Side Load, Tandem
Garage Spaces 4.0
Garage Description 4.0
Total Parking Spaces 4
Garage Yes
Building
Lot Description Wooded
Architectural Style 1 Story
Schools
High Schools Olentangy Lsd 2104 Del Co.
Others
Tax ID 319-131-04-005-000
Read Less Info
Want to know what your home might be worth? Contact us for a FREE valuation!

Our team is ready to help you sell your home for the highest possible price ASAP
"My job is to find and attract mastery-based agents to the office, protect the culture, and make sure everyone is happy! "






