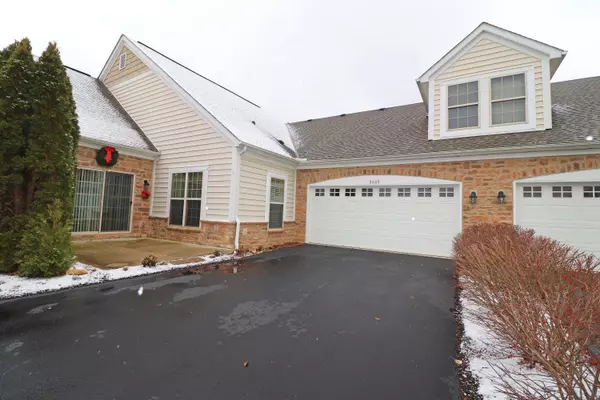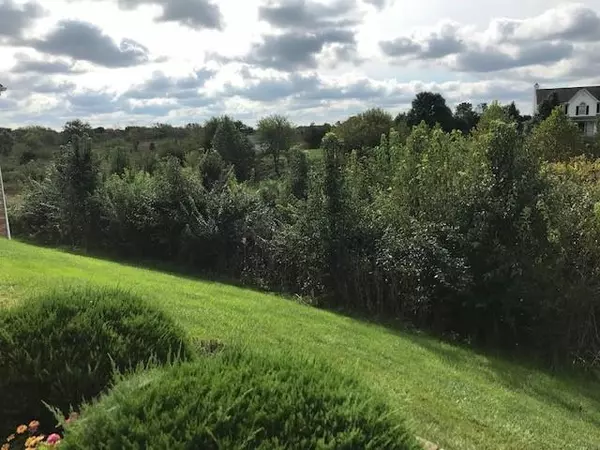$355,000
$359,900
1.4%For more information regarding the value of a property, please contact us for a free consultation.
3 Beds
2.5 Baths
3,400 SqFt
SOLD DATE : 12/22/2022
Key Details
Sold Price $355,000
Property Type Condo
Sub Type Condo Shared Wall
Listing Status Sold
Purchase Type For Sale
Square Footage 3,400 sqft
Price per Sqft $104
Subdivision Haydens Reserve
MLS Listing ID 218044078
Sold Date 12/22/22
Style 1 Story
Bedrooms 3
HOA Fees $305
HOA Y/N Yes
Originating Board Columbus and Central Ohio Regional MLS
Year Built 2008
Annual Tax Amount $6,178
Lot Size 2,613 Sqft
Lot Dimensions 0.06
Property Description
Outstanding ranch condo with full, finished Lower Level. Smart design with 1st flr Owner's Suite & spacious, open floor plan. Cozy Sun Room with see-thru gas log fireplace shared with the Great Room on the other side. Quality finishes & features including hardwood & ceramic tile flooring, granite Kitchen counters & breakfast bar, stainless steel appliances,
formal Dining Rm & Den/Guest Rm on main level. Fabulous Lower Level with 2 additional BRs, Full Bath, expansive Entertainment Rooms plus a granite top bar with refrig, sink & cabinets. Washer/dryer convey. Premium location, overlooking a nature preserve along Hayden Run. Also: 2-car Garage, Patio, vaulted & 9 foot ceilings on the main level, 1st flr Laundry, Clubhouse & Pool. Close to Tuttle Mall, Hospital, I-270 & mor
Location
State OH
County Franklin
Community Haydens Reserve
Area 0.06
Rooms
Basement Full
Dining Room Yes
Interior
Interior Features Dishwasher, Electric Dryer Hookup, Electric Range, Microwave, Refrigerator, Security System
Heating Forced Air
Cooling Central
Fireplaces Type One, Gas Log
Equipment Yes
Fireplace Yes
Exterior
Exterior Feature End Unit, Patio
Garage Attached Garage, Opener
Garage Spaces 2.0
Garage Description 2.0
Parking Type Attached Garage, Opener
Total Parking Spaces 2
Garage Yes
Building
Lot Description Ravine Lot, Sloped Lot
Architectural Style 1 Story
Others
Tax ID 010-287161
Acceptable Financing VA, FHA, Conventional
Listing Terms VA, FHA, Conventional
Read Less Info
Want to know what your home might be worth? Contact us for a FREE valuation!

Our team is ready to help you sell your home for the highest possible price ASAP

"My job is to find and attract mastery-based agents to the office, protect the culture, and make sure everyone is happy! "






