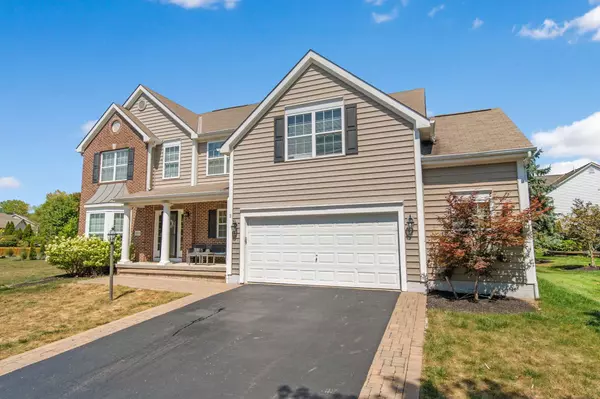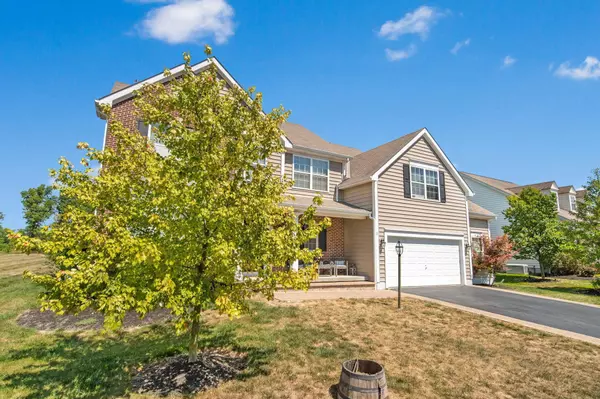$630,000
$649,900
3.1%For more information regarding the value of a property, please contact us for a free consultation.
5 Beds
4.5 Baths
3,672 SqFt
SOLD DATE : 11/27/2024
Key Details
Sold Price $630,000
Property Type Single Family Home
Sub Type Single Family Freestanding
Listing Status Sold
Purchase Type For Sale
Square Footage 3,672 sqft
Price per Sqft $171
Subdivision Scioto Reserve
MLS Listing ID 224025742
Sold Date 11/27/24
Style Split - 5 Level\+
Bedrooms 5
Full Baths 4
HOA Fees $35
HOA Y/N Yes
Originating Board Columbus and Central Ohio Regional MLS
Year Built 2009
Annual Tax Amount $10,908
Lot Size 9,147 Sqft
Lot Dimensions 0.21
Property Description
Welcome to this impressive 5-bedroom, 4.5-bath five-level split in coveted Scioto Reserve subdivision.
This home boasts quartz countertops, an expansive island, a dining area complete with a fireplace, a family room also adorned with a fireplace, & a den featuring elegant wainscoting. Additionally, it offers luxury vinyl plank flooring, 9-foot ceilings, & an updated bathroom with charming shiplap details. The second level hosts the owner's bedroom with a full bath featuring a garden tub. The third level includes 4 bedrooms & 2 full baths, On the fourth level, you'll find a generous-sized rec room with a wet bar & partially finished fifth level which includes a full bathroom. Enjoy amenities such as the Scioto Reserve Golf Course & Club, including the renowned Columbus Zoo.
Location
State OH
County Delaware
Community Scioto Reserve
Area 0.21
Direction 270 W to Sawmill Rd N to (L) Home Rd to (R) Scioto Chase Blvd to (L) Scioto Pkwy.and home is on the right.
Rooms
Dining Room Yes
Interior
Interior Features Dishwasher, Electric Dryer Hookup, Garden/Soak Tub, Gas Range, Gas Water Heater, Microwave, Refrigerator
Cooling Central
Fireplaces Type Two, Gas Log, Log Woodburning
Equipment No
Fireplace Yes
Exterior
Exterior Feature Deck, Fenced Yard, Hot Tub
Parking Features Attached Garage, Opener, On Street
Garage Spaces 2.0
Garage Description 2.0
Total Parking Spaces 2
Garage Yes
Building
Architectural Style Split - 5 Level\+
Schools
High Schools Olentangy Lsd 2104 Del Co.
Others
Tax ID 319-220-19-001-000
Acceptable Financing VA, FHA, Conventional
Listing Terms VA, FHA, Conventional
Read Less Info
Want to know what your home might be worth? Contact us for a FREE valuation!

Our team is ready to help you sell your home for the highest possible price ASAP
"My job is to find and attract mastery-based agents to the office, protect the culture, and make sure everyone is happy! "






