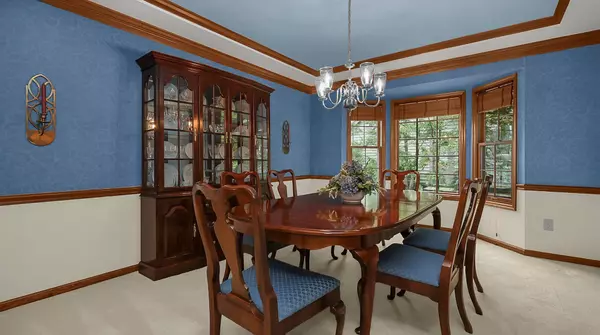$605,000
$575,000
5.2%For more information regarding the value of a property, please contact us for a free consultation.
4 Beds
2.5 Baths
2,505 SqFt
SOLD DATE : 06/13/2024
Key Details
Sold Price $605,000
Property Type Single Family Home
Sub Type Single Family Freestanding
Listing Status Sold
Purchase Type For Sale
Square Footage 2,505 sqft
Price per Sqft $241
Subdivision Potters Creek
MLS Listing ID 224014143
Sold Date 06/13/24
Style Cape Cod/1.5 Story
Bedrooms 4
HOA Fees $80/ann
HOA Y/N Yes
Originating Board Columbus and Central Ohio Regional MLS
Year Built 1986
Annual Tax Amount $8,708
Lot Size 7,840 Sqft
Lot Dimensions 0.18
Property Description
Beautiful with a unique location is this well-maintained Duffy built, 1.5 story home w/stone accents & picturesque views of the pond at Potter's Creek. Hardwood floors in entry hall, kitchen & eating area, six-panel doors & neutral decor thru-out. Lovely living room w/window seat & vaulted ceiling opens to formal dining room with wainscotting. Kitchen w/granite counters, large island, new SS stove & microwave (2022) & large eating area. Family room w/stone FP, wet bar & built-in shelving leads to a wonderful screened-in porch & large deck-perfect for entertaining. Laundry rm on 1st floor. Spacious owner's suite has double doors that open to 4th bedroom, a flexible space that can be used as a BR, office, exercise rm or den. Owner's bath has a skylight, walk-in shower & jacuzzi tub.
Location
State OH
County Franklin
Community Potters Creek
Area 0.18
Direction W. Wilson Bridge Road to right on Collins Drive to right on Lakeside Circle, West to left onto Lakeside Way.
Rooms
Basement Crawl, Partial
Dining Room Yes
Interior
Interior Features Whirlpool/Tub, Dishwasher, Electric Dryer Hookup, Electric Range, Electric Water Heater, Humidifier, Microwave
Heating Forced Air
Cooling Central
Fireplaces Type One, Gas Log, Log Woodburning
Equipment Yes
Fireplace Yes
Exterior
Exterior Feature Deck, Screen Porch
Garage Attached Garage, Opener
Garage Spaces 2.0
Garage Description 2.0
Parking Type Attached Garage, Opener
Total Parking Spaces 2
Garage Yes
Building
Lot Description Cul-de-Sac
Architectural Style Cape Cod/1.5 Story
Others
Tax ID 100-005827
Read Less Info
Want to know what your home might be worth? Contact us for a FREE valuation!

Our team is ready to help you sell your home for the highest possible price ASAP

"My job is to find and attract mastery-based agents to the office, protect the culture, and make sure everyone is happy! "






