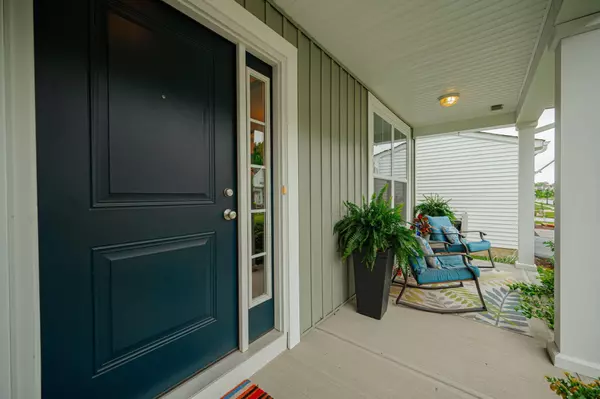$512,000
$509,000
0.6%For more information regarding the value of a property, please contact us for a free consultation.
3 Beds
2.5 Baths
2,560 SqFt
SOLD DATE : 06/03/2024
Key Details
Sold Price $512,000
Property Type Single Family Home
Sub Type Single Family Freestanding
Listing Status Sold
Purchase Type For Sale
Square Footage 2,560 sqft
Price per Sqft $200
Subdivision Preston Hollow
MLS Listing ID 224015543
Sold Date 06/03/24
Style 2 Story
Bedrooms 3
HOA Fees $35
HOA Y/N Yes
Originating Board Columbus and Central Ohio Regional MLS
Year Built 2019
Annual Tax Amount $5,556
Lot Size 6,534 Sqft
Lot Dimensions 0.15
Property Description
Gorgeous newer home in Preston Hollow with many owner upgrades + finishes.
This Erie Floorplan by M/I Homes is one of the largest in the neighborhood, tucked away on a quiet street with the community pond just steps away.
Enjoy the open first floor layout - the front flex space features custom built-ins, making it the perfect library, music room, playroom, formal sitting or dining space, depending on needs.
The back patio was built larger than standard to accommodate dining, relaxing + playing.
Upstairs you will find three spacious bedrooms, laundry room, two full baths + a bonus room.
The full basement is ready to be finished with high ceilings and plenty of storage.
Location
State OH
County Franklin
Community Preston Hollow
Area 0.15
Direction Neighborhood sits off Harlem Road
Rooms
Basement Full
Dining Room Yes
Interior
Cooling Central
Equipment Yes
Exterior
Exterior Feature Fenced Yard, Patio
Garage Attached Garage
Garage Spaces 2.0
Garage Description 2.0
Parking Type Attached Garage
Total Parking Spaces 2
Garage Yes
Building
Architectural Style 2 Story
Others
Tax ID 010-299094
Read Less Info
Want to know what your home might be worth? Contact us for a FREE valuation!

Our team is ready to help you sell your home for the highest possible price ASAP

"My job is to find and attract mastery-based agents to the office, protect the culture, and make sure everyone is happy! "






