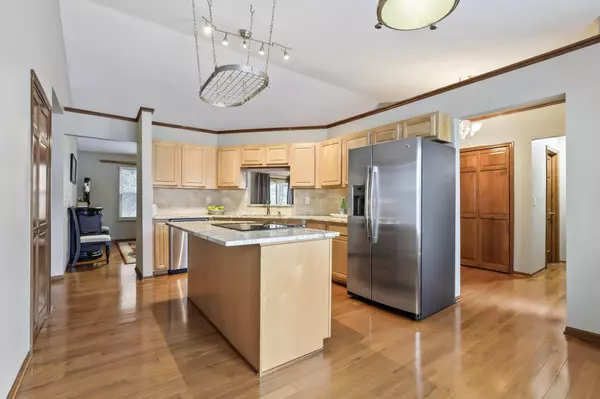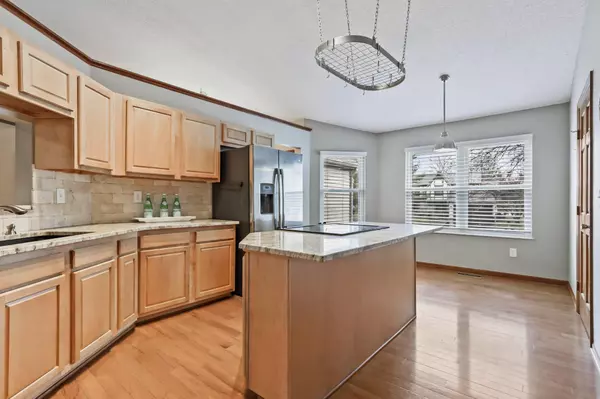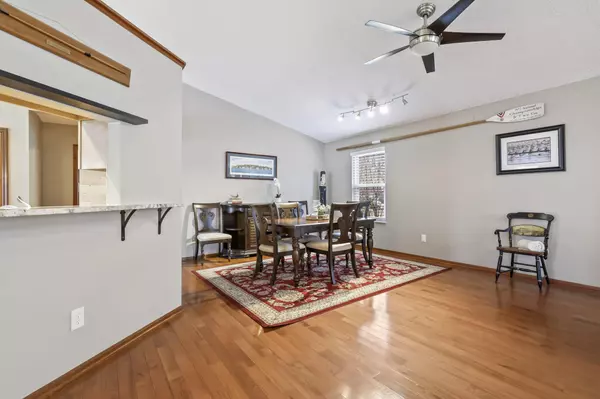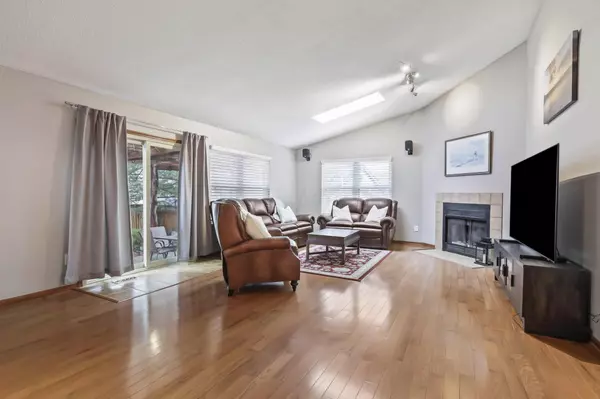$455,000
$409,000
11.2%For more information regarding the value of a property, please contact us for a free consultation.
3 Beds
2 Baths
1,911 SqFt
SOLD DATE : 02/16/2024
Key Details
Sold Price $455,000
Property Type Single Family Home
Sub Type Single Family Freestanding
Listing Status Sold
Purchase Type For Sale
Square Footage 1,911 sqft
Price per Sqft $238
Subdivision Highmeadows Village
MLS Listing ID 224002756
Sold Date 02/16/24
Style 1 Story
Bedrooms 3
Full Baths 2
HOA Y/N No
Originating Board Columbus and Central Ohio Regional MLS
Year Built 1987
Annual Tax Amount $6,981
Lot Size 0.310 Acres
Lot Dimensions 0.31
Property Description
Come check out this great ranch home in The Highland Meadows Village! Sitting on a large corner lot with 3 bedrooms and 2 full baths, it has tons to offer! Spacious and open floor plan with vaulted ceiling. A sizable owner's suite with an updated bathroom and walk-in closet. Wood floors throughout the home. The large basement has finished spaces for recreation or hobbies and storage. New HVAC in 2023, Hot Water Tank in 2022 and many other updates over the years. The back patio area is amazing in the spring and in summer with a beautiful Wisteria hanging from the pergola. Schedule a showing for your new home today!
Location
State OH
County Delaware
Community Highmeadows Village
Area 0.31
Direction From Powell Road turn on Green Meadows Drive W, turn left on Slate Run Drive. Home on corner of Slate Run Drive and Highmeadows Circle.
Rooms
Basement Full
Dining Room Yes
Interior
Interior Features Dishwasher, Electric Dryer Hookup, Electric Range, Gas Water Heater, Refrigerator
Heating Forced Air
Cooling Central
Fireplaces Type One, Gas Log
Equipment Yes
Fireplace Yes
Exterior
Exterior Feature Patio
Parking Features Attached Garage, Side Load
Garage Spaces 2.0
Garage Description 2.0
Total Parking Spaces 2
Garage Yes
Building
Architectural Style 1 Story
Schools
High Schools Olentangy Lsd 2104 Del Co.
Others
Tax ID 318-323-05-001-000
Acceptable Financing VA, FHA, Conventional
Listing Terms VA, FHA, Conventional
Read Less Info
Want to know what your home might be worth? Contact us for a FREE valuation!

Our team is ready to help you sell your home for the highest possible price ASAP
"My job is to find and attract mastery-based agents to the office, protect the culture, and make sure everyone is happy! "






