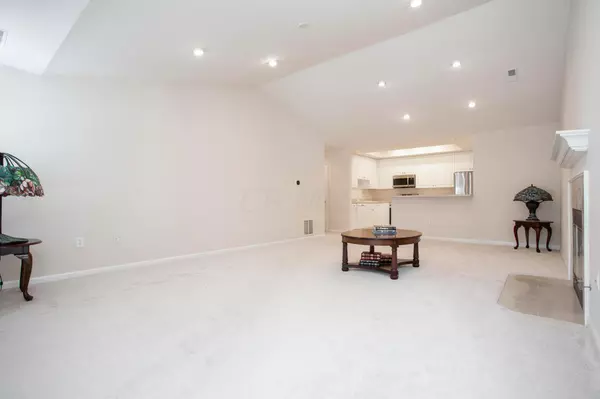$370,000
$359,900
2.8%For more information regarding the value of a property, please contact us for a free consultation.
3 Beds
2 Baths
1,575 SqFt
SOLD DATE : 12/19/2023
Key Details
Sold Price $370,000
Property Type Condo
Sub Type Condo Shared Wall
Listing Status Sold
Purchase Type For Sale
Square Footage 1,575 sqft
Price per Sqft $234
Subdivision Village At Scioto Reserve
MLS Listing ID 223032321
Sold Date 12/19/23
Style 1 Story
Bedrooms 3
Full Baths 2
HOA Fees $430
HOA Y/N Yes
Originating Board Columbus and Central Ohio Regional MLS
Year Built 2005
Annual Tax Amount $3,736
Property Description
MOVE-IN-READY and one of few condos in this amazing Powell location that has a BASEMENT which includes 9-foot ceilings, 2 egress windows and rough-in for bath. Bring your dreams of storage, gym, theater, 4th bedroom...New carpet throughout, freshly painted and newer appliances. Cathedral ceilings, gas log fireplace, recessed lighting, white cabinets, side load garage, Four Season Room would make an excellent office or sitting area. First floor laundry, primary suite with adjoining bath and walk-in closet. Side-load, 2-car garage. Community features a gorgeous pond, clubhouse, pool and fitness facility. Location is convenient to shops, restaurants, Columbus Zoo, Scioto River Parks. Community is secluded and peaceful, no through road. Can't wait for you to see it.
Location
State OH
County Delaware
Community Village At Scioto Reserve
Direction Home Rd to Lake Tree Blvd, left on Turning Leaf Pl, right on Farm Crossing Cir, home is on the left.
Rooms
Basement Egress Window(s), Partial
Dining Room Yes
Interior
Interior Features Dishwasher, Electric Dryer Hookup, Electric Range, Gas Water Heater, Microwave, Refrigerator
Heating Forced Air
Cooling Central
Fireplaces Type One, Gas Log
Equipment Yes
Fireplace Yes
Exterior
Parking Features Attached Garage, Opener, Side Load
Garage Spaces 2.0
Garage Description 2.0
Total Parking Spaces 2
Garage Yes
Building
Lot Description Pond
Architectural Style 1 Story
Schools
High Schools Buckeye Valley Lsd 2102 Del Co.
Others
Tax ID 319-230-02-106-556
Acceptable Financing Conventional
Listing Terms Conventional
Read Less Info
Want to know what your home might be worth? Contact us for a FREE valuation!

Our team is ready to help you sell your home for the highest possible price ASAP
"My job is to find and attract mastery-based agents to the office, protect the culture, and make sure everyone is happy! "






