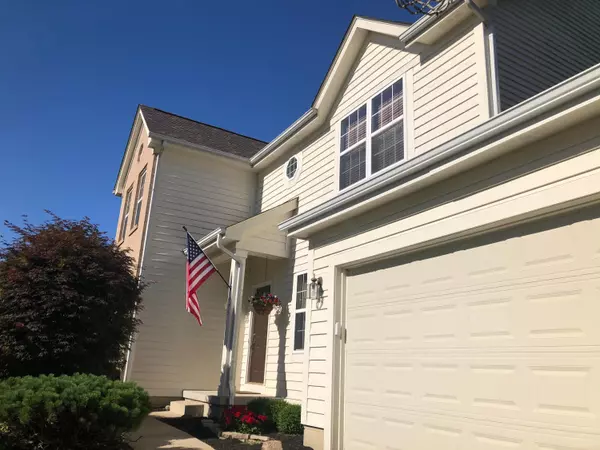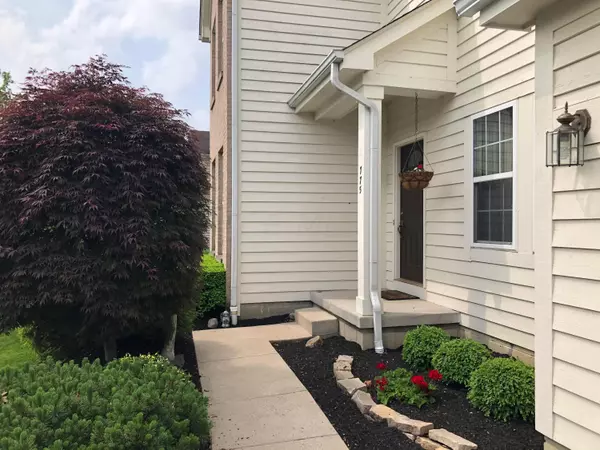$450,000
$445,900
0.9%For more information regarding the value of a property, please contact us for a free consultation.
4 Beds
3.5 Baths
2,243 SqFt
SOLD DATE : 03/13/2023
Key Details
Sold Price $450,000
Property Type Single Family Home
Sub Type Single Family Freestanding
Listing Status Sold
Purchase Type For Sale
Square Footage 2,243 sqft
Price per Sqft $200
Subdivision Powell Place
MLS Listing ID 223002344
Sold Date 03/13/23
Style 2 Story
Bedrooms 4
Full Baths 3
HOA Fees $19
HOA Y/N Yes
Originating Board Columbus and Central Ohio Regional MLS
Year Built 2000
Annual Tax Amount $6,797
Lot Size 0.260 Acres
Lot Dimensions 0.26
Property Description
This well-maintained, Rockford-built Powell Place home features 4 bdrms, 3.5 baths & a total of 2930 sf of living space. Beautiful hardwood flooring in entry, dining room and great room. Kitchen is complete with granite counters, center island, new SS appliances & plenty of cabinet space. All bedrooms are generously-sized, with owners suite featuring an en suite bath with double sink vanity & large soaking tub. You'll be wowed by the custom-finished LL offering a full bath, space to entertain, and additional storage. Other features include gas start wood burning FP, 1st floor den, 1st floor laundry, patio & a beautifully landscaped yard. Newer roof, A/C, sump pump, carpet & hot water tank. Enjoy the community trail & sidewalks. Short distance to all downtown Powell restaurants & amenities.
Location
State OH
County Delaware
Community Powell Place
Area 0.26
Direction Take N Liberty St. off OH-750, left on Seldom Seen, right on Village Park Dr.
Rooms
Basement Full
Dining Room Yes
Interior
Interior Features Dishwasher, Gas Range, Microwave, Refrigerator
Heating Forced Air
Cooling Central
Fireplaces Type One, Log Woodburning
Equipment Yes
Fireplace Yes
Exterior
Exterior Feature Invisible Fence, Patio
Parking Features Attached Garage, Opener
Garage Spaces 2.0
Garage Description 2.0
Total Parking Spaces 2
Garage Yes
Building
Architectural Style 2 Story
Schools
High Schools Olentangy Lsd 2104 Del Co.
Others
Tax ID 319-422-08-026-000
Acceptable Financing VA, FHA, Conventional
Listing Terms VA, FHA, Conventional
Read Less Info
Want to know what your home might be worth? Contact us for a FREE valuation!

Our team is ready to help you sell your home for the highest possible price ASAP
"My job is to find and attract mastery-based agents to the office, protect the culture, and make sure everyone is happy! "






