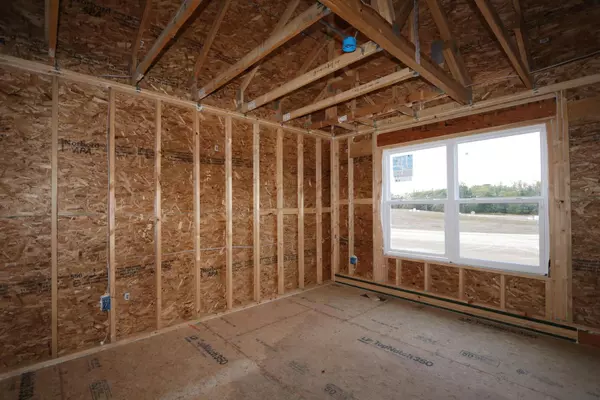$708,540
$708,150
0.1%For more information regarding the value of a property, please contact us for a free consultation.
4 Beds
3.5 Baths
3,239 SqFt
SOLD DATE : 03/03/2023
Key Details
Sold Price $708,540
Property Type Single Family Home
Sub Type Single Family Freestanding
Listing Status Sold
Purchase Type For Sale
Square Footage 3,239 sqft
Price per Sqft $218
Subdivision Glacier Pointe
MLS Listing ID 222033571
Sold Date 03/03/23
Style 2 Story
Bedrooms 4
HOA Fees $41
HOA Y/N Yes
Originating Board Columbus and Central Ohio Regional MLS
Year Built 2022
Lot Size 0.310 Acres
Lot Dimensions 0.31
Property Description
As you open the front door, notice the expansive foyer with a study off to the side–perfect for those who work from home. Stroll back to the open-concept living area including the gathering room, kitchen, and dining nook. Journey into the expansive kitchen with 42-inch cabinets, a large eat-in island, and a walk-in pantry. The attached morning room allows for more natural light and an ideal place to drink your morning coffee. Find the 2-car garage entry and mudroom tucked away from guests. Walk up the stairs to find an enormous loft, a laundry room, a linen closet, 3 secondary bedrooms, a hall bathroom, and the owner's suite–showcasing a tray ceiling, a private water closet, large shower with a seat, and a walk-in closet. Enjoy the full basement for future living space and storage.
Location
State OH
County Union
Community Glacier Pointe
Area 0.31
Direction Take I-270 to SR 33 and exit west towards Marysville. Drive on SR 33 for approximately 3 miles, then exit Post Road. Turn right on Post Road. Turn left on Hyland-Croy Rd heading north. Drive north on Hyland-Croy Rd for approximately 1.5 miles and take the third exit heading west on Mitchell-Dewitt Rd. Drive west on Mitchell-Dewitt Rd for approximately 1 mile and the community is on the right.
Rooms
Basement Full
Dining Room No
Interior
Interior Features Dishwasher, Gas Range, Microwave
Heating Forced Air
Cooling Central
Equipment Yes
Exterior
Garage Attached Garage
Garage Spaces 2.0
Garage Description 2.0
Parking Type Attached Garage
Total Parking Spaces 2
Garage Yes
Building
Lot Description Wooded
Architectural Style 2 Story
Others
Tax ID 1700230030230
Acceptable Financing VA, FHA, Conventional
Listing Terms VA, FHA, Conventional
Read Less Info
Want to know what your home might be worth? Contact us for a FREE valuation!

Our team is ready to help you sell your home for the highest possible price ASAP

"My job is to find and attract mastery-based agents to the office, protect the culture, and make sure everyone is happy! "






