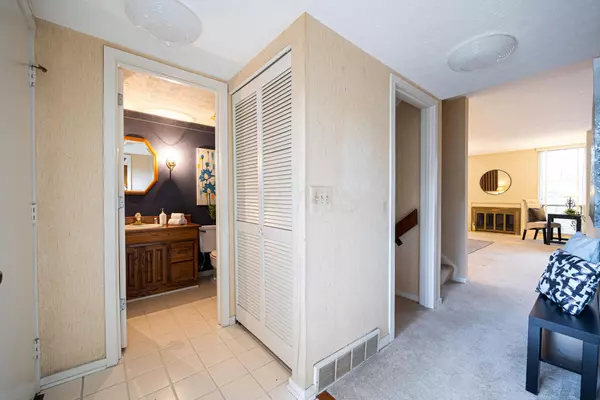$217,000
$170,000
27.6%For more information regarding the value of a property, please contact us for a free consultation.
3 Beds
2.5 Baths
1,814 SqFt
SOLD DATE : 02/16/2023
Key Details
Sold Price $217,000
Property Type Condo
Sub Type Condo Shared Wall
Listing Status Sold
Purchase Type For Sale
Square Footage 1,814 sqft
Price per Sqft $119
Subdivision Pickawillany
MLS Listing ID 223001625
Sold Date 02/16/23
Style 2 Story
Bedrooms 3
HOA Fees $385
HOA Y/N Yes
Originating Board Columbus and Central Ohio Regional MLS
Year Built 1973
Annual Tax Amount $3,846
Lot Size 871 Sqft
Lot Dimensions 0.02
Property Description
Gorgeous view of #10 at The Golf Club @Little Turtle from several rooms in this condo. The opportunity to bring your own design and upgrades is unlimited. All rooms are very spacious. First floor has newer windows and 9' patio doors. Pickawillany has their own private pool; however, the PRIVATE golf club in the community has multiple memberships available with a pool and fitness just steps from your front door and 2 parks also within walking distance. Centrally located in Northeast C-Bus allows easy access to 161, I-270, minutes to John Glenn International Airport, OSU Airport, downtown C-Bus, Intel, Facebook, Google and Amazon. Living at The Turtle is a lifestyle and perfect condo affording maintenance-free living.
Location
State OH
County Franklin
Community Pickawillany
Area 0.02
Direction I-270 to 161 East/New Albany; Exit Little Turtle Way; Left on Little Turtle Way; Left on Blue Jacket; Right on Powderhorn; Right on Strawpocket; Garage is on end next to Strawpocket
Rooms
Basement Full
Dining Room Yes
Interior
Interior Features Dishwasher, Electric Range, Gas Water Heater, Humidifier, Microwave, Refrigerator
Heating Forced Air
Cooling Central
Fireplaces Type One, Gas Log
Equipment Yes
Fireplace Yes
Exterior
Exterior Feature Deck
Garage Detached Garage, Opener, Shared Driveway, Side Load
Garage Spaces 1.0
Garage Description 1.0
Parking Type Detached Garage, Opener, Shared Driveway, Side Load
Total Parking Spaces 1
Garage Yes
Building
Lot Description Golf CRS Lot, Sloped Lot, Wooded
Architectural Style 2 Story
Others
Tax ID 600-165050
Acceptable Financing VA, FHA, Conventional
Listing Terms VA, FHA, Conventional
Read Less Info
Want to know what your home might be worth? Contact us for a FREE valuation!

Our team is ready to help you sell your home for the highest possible price ASAP

"My job is to find and attract mastery-based agents to the office, protect the culture, and make sure everyone is happy! "






