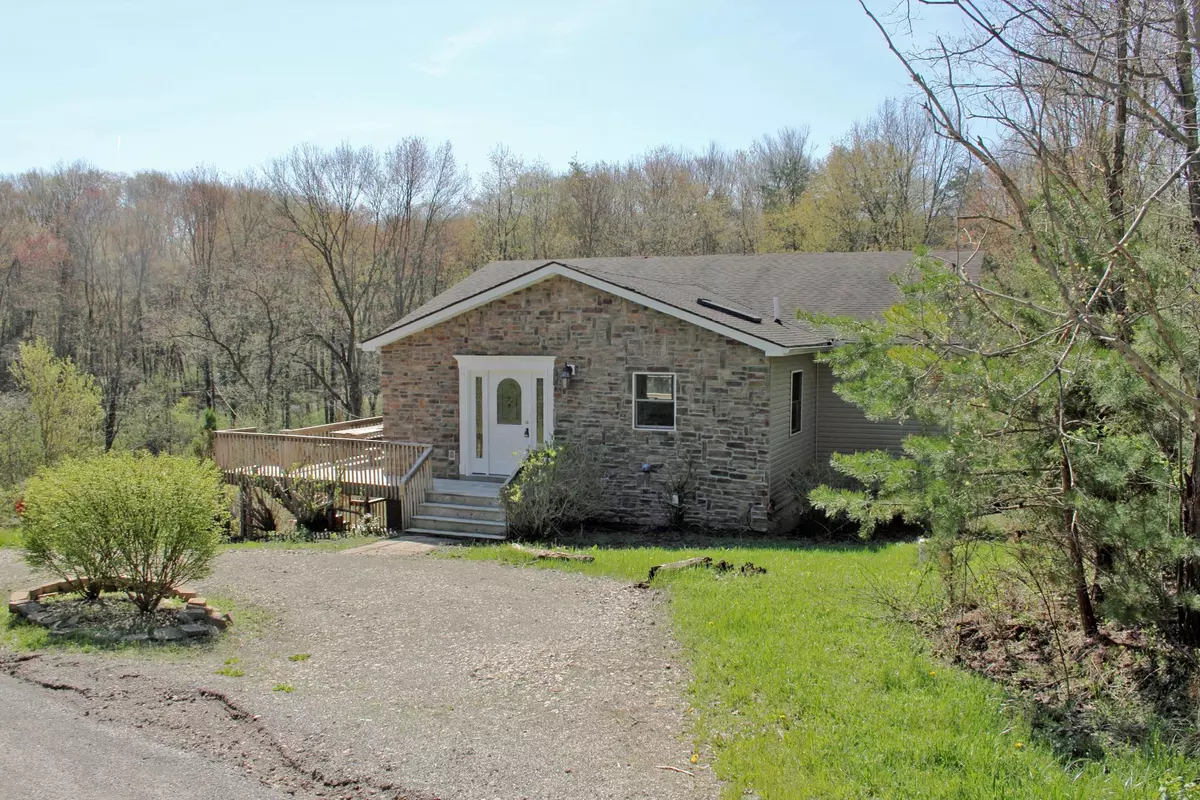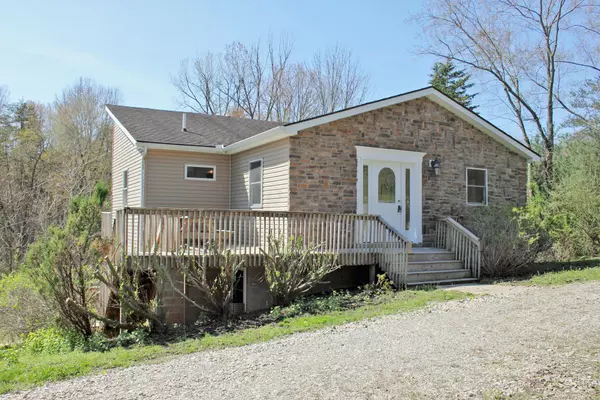$184,000
$184,000
For more information regarding the value of a property, please contact us for a free consultation.
3 Beds
2 Baths
1,758 SqFt
SOLD DATE : 07/19/2022
Key Details
Sold Price $184,000
Property Type Single Family Home
Sub Type Single Family Freestanding
Listing Status Sold
Purchase Type For Sale
Square Footage 1,758 sqft
Price per Sqft $104
Subdivision Hide-A-Way Hills Club/Hocking Hills
MLS Listing ID 220001701
Sold Date 07/19/22
Style 1 Story
Bedrooms 3
HOA Fees $171
HOA Y/N Yes
Originating Board Columbus and Central Ohio Regional MLS
Year Built 2008
Annual Tax Amount $2,969
Lot Size 1.500 Acres
Lot Dimensions 1.5
Property Description
Lots2Love (1665 plus 1664) plus abundant ''news'' to enhance a bright & open design, feel & flow, resort lifestyle! Recent new & fresh updates & servicing include windows, plumbing, electric, HVAC, septic, paint, carpeting,,drainage. Recent total investment in the property has been approximately $15,000. The home features hardwood flooring across the kitchen, dining and family areas, along with ceramic tile flooring in the bath and brand new carpeting in the bedrooms. Also on main level is a stone floor-to-ceiling electric log FP. Ceiling fans & wood windows throughout. You'll also appreciate vaulted and beamed ceilings. The walkout lower level also features new carpeting, its own wall of windows, 2nd full bath, 3rd bedroom & large laundry closet. Exteriors powerwashed, interiors painted.
Location
State OH
County Fairfield
Community Hide-A-Way Hills Club/Hocking Hills
Area 1.5
Direction Rt 33 or Rt 664 south to Horns Mill Road/Hide-A-Way Hills Road. Get map and directions from guard at main security gate.
Rooms
Basement Egress Window(s), Walkout
Dining Room Yes
Interior
Interior Features Dishwasher, Electric Dryer Hookup, Electric Range, Electric Water Heater, Refrigerator
Heating Electric, Forced Air, Heat Pump
Cooling Central
Fireplaces Type One, Decorative
Equipment Yes
Fireplace Yes
Exterior
Exterior Feature Deck, Waste Tr/Sys, Well
Garage Attached Garage, Opener, Side Load, 2 Off Street
Garage Spaces 2.0
Garage Description 2.0
Parking Type Attached Garage, Opener, Side Load, 2 Off Street
Total Parking Spaces 2
Garage Yes
Building
Lot Description Cul-de-Sac, Sloped Lot
Architectural Style 1 Story
Others
Tax ID 03-40084-900
Acceptable Financing VA, FHA, Conventional
Listing Terms VA, FHA, Conventional
Read Less Info
Want to know what your home might be worth? Contact us for a FREE valuation!

Our team is ready to help you sell your home for the highest possible price ASAP

"My job is to find and attract mastery-based agents to the office, protect the culture, and make sure everyone is happy! "






