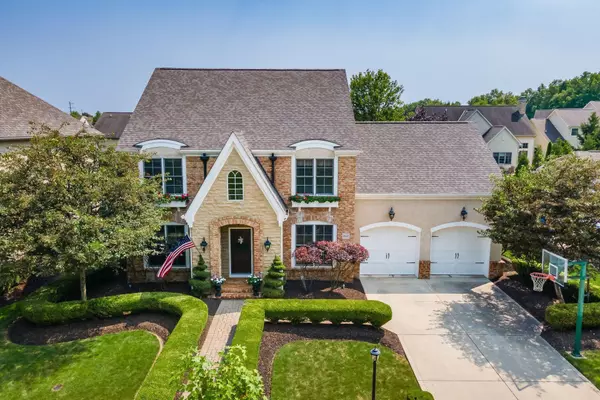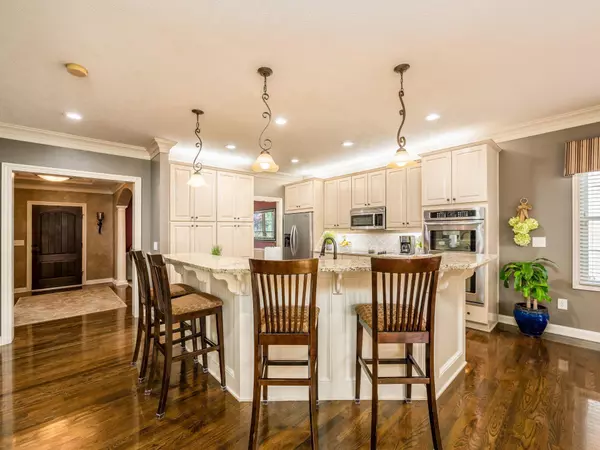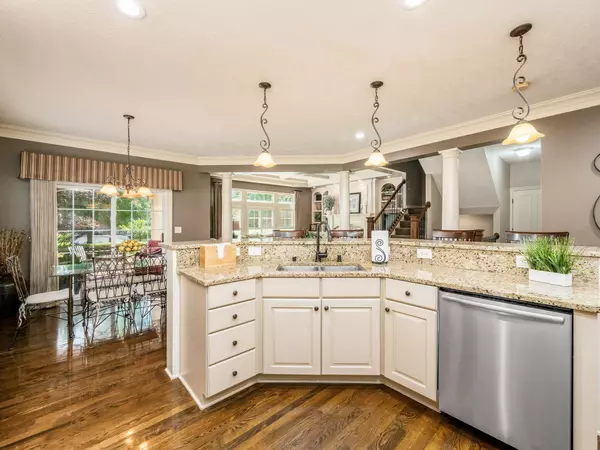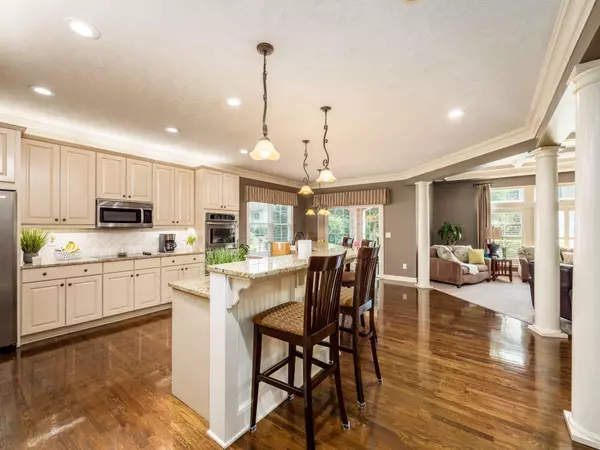$640,000
$640,000
For more information regarding the value of a property, please contact us for a free consultation.
4 Beds
4 Baths
3,012 SqFt
SOLD DATE : 10/01/2021
Key Details
Sold Price $640,000
Property Type Single Family Home
Sub Type Single Family Freestanding
Listing Status Sold
Purchase Type For Sale
Square Footage 3,012 sqft
Price per Sqft $212
Subdivision Golf Village
MLS Listing ID 221028615
Sold Date 10/01/21
Style 2 Story
Bedrooms 4
Full Baths 3
HOA Fees $39
HOA Y/N Yes
Originating Board Columbus and Central Ohio Regional MLS
Year Built 2005
Annual Tax Amount $12,721
Lot Size 10,454 Sqft
Lot Dimensions 0.24
Property Description
Custom built home in the Estates of Golf Village, just a short walk to Kinsale Golf & Fitness. Charming curb appeal with a stone & brick exterior. The kitchen is highlighted by SS appliances, granite counters & opens to the eating area. The family room features a coffered ceiling, fireplace & built-in cabinets. French doors from the foyer welcome you to the home office, also featuring custom cabinets. Wood floors continue from the main level to the 2nd floor with a great study space with 3 workstations. Lots of natural light in the spacious owners suite. The finished lower level provides additional living space with a wet bar & 1/2 bath. Mature landscaping surrounds the brick paver patio & covered patio with outdoor speakers. The 2 bay garage is large enough for 3 cars!
Location
State OH
County Delaware
Community Golf Village
Area 0.24
Rooms
Basement Full
Dining Room Yes
Interior
Interior Features Dishwasher, Electric Dryer Hookup, Electric Range, Gas Range, Gas Water Heater, Humidifier, Microwave, Refrigerator, Security System
Heating Forced Air
Cooling Central
Fireplaces Type One
Equipment Yes
Fireplace Yes
Exterior
Exterior Feature Patio
Parking Features Attached Garage, Tandem
Garage Spaces 2.0
Garage Description 2.0
Total Parking Spaces 2
Garage Yes
Building
Architectural Style 2 Story
Schools
High Schools Olentangy Lsd 2104 Del Co.
Others
Tax ID 319-240-24-005-000
Read Less Info
Want to know what your home might be worth? Contact us for a FREE valuation!

Our team is ready to help you sell your home for the highest possible price ASAP
"My job is to find and attract mastery-based agents to the office, protect the culture, and make sure everyone is happy! "






