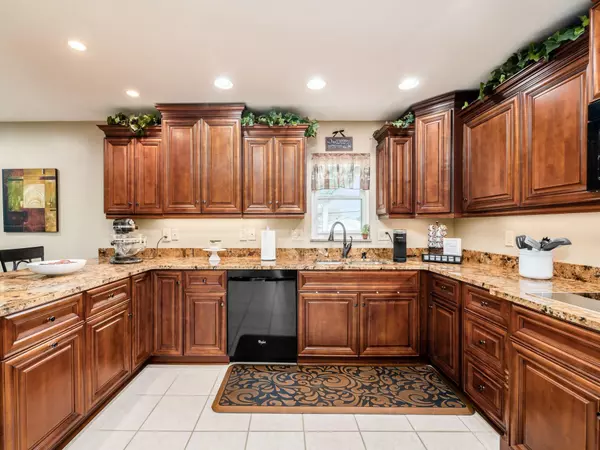$386,000
$365,000
5.8%For more information regarding the value of a property, please contact us for a free consultation.
3 Beds
2 Baths
1,890 SqFt
SOLD DATE : 06/07/2022
Key Details
Sold Price $386,000
Property Type Single Family Home
Sub Type Single Family Freestanding
Listing Status Sold
Purchase Type For Sale
Square Footage 1,890 sqft
Price per Sqft $204
Subdivision Mayfair Park
MLS Listing ID 222010872
Sold Date 06/07/22
Style 1 Story
Bedrooms 3
HOA Y/N No
Originating Board Columbus and Central Ohio Regional MLS
Year Built 1959
Annual Tax Amount $4,729
Lot Size 0.690 Acres
Lot Dimensions 0.69
Property Description
Country Living at its best in Town. .691 Acre Lot with a Meticulously maintained 1 Story home 2 Car Attached Garage and a 2 Car Detached Garage,(2007). 3 Bedrooms & 2 Full Baths. 2012:Updated spacious Kitchen & Bathrooms, Fabulous Kit: Granite Countertops, appliances 1 year old, except Frig. Finish lower level & nice storage/utility area. 2019:Roof, 2007:24x24 Detached Garage: Ele, work area & compressor. 13x18 Shed. Invisible Fence, Private Backyard: Water Feature, Firepit, 15x26 Covered Patio, plus paver Patio. Pure H20 Columbus: Rain Soft Home Water Treatment. Nice flowing floorplan. A fantastic location walking near options for food & shopping nearby while keeping the peace & quiet at home. No Outlet Street.
Location
State OH
County Franklin
Community Mayfair Park
Area 0.69
Direction South of Kingston Ave. & West of Haughn Rd.
Rooms
Basement Crawl, Partial
Dining Room No
Interior
Interior Features Dishwasher, Electric Dryer Hookup, Electric Range, Gas Water Heater, Microwave, Refrigerator
Heating Forced Air
Cooling Central
Fireplaces Type One, Log Woodburning
Equipment Yes
Fireplace Yes
Exterior
Exterior Feature Invisible Fence, Patio, Storage Shed, Waste Tr/Sys, Well
Garage Attached Garage, Detached Garage, Opener
Garage Spaces 4.0
Garage Description 4.0
Parking Type Attached Garage, Detached Garage, Opener
Total Parking Spaces 4
Garage Yes
Building
Lot Description Cul-de-Sac
Architectural Style 1 Story
Others
Tax ID 001560
Acceptable Financing VA, FHA, Conventional
Listing Terms VA, FHA, Conventional
Read Less Info
Want to know what your home might be worth? Contact us for a FREE valuation!

Our team is ready to help you sell your home for the highest possible price ASAP

"My job is to find and attract mastery-based agents to the office, protect the culture, and make sure everyone is happy! "






