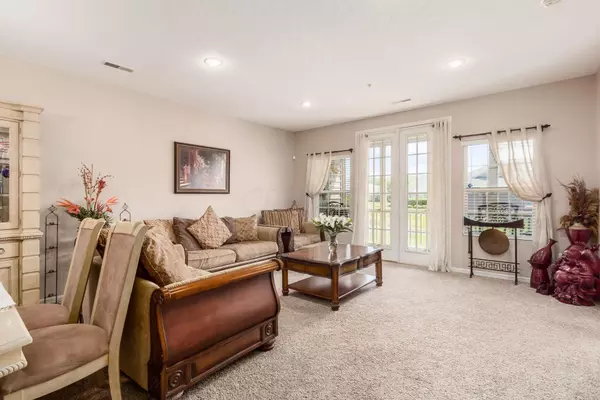$224,000
$224,000
For more information regarding the value of a property, please contact us for a free consultation.
2 Beds
2 Baths
1,466 SqFt
SOLD DATE : 08/21/2023
Key Details
Sold Price $224,000
Property Type Condo
Sub Type Condo Shared Wall
Listing Status Sold
Purchase Type For Sale
Square Footage 1,466 sqft
Price per Sqft $152
Subdivision Reserve At Preston Woods
MLS Listing ID 221033028
Sold Date 08/21/23
Style 1 Story
Bedrooms 2
HOA Fees $235
HOA Y/N Yes
Originating Board Columbus and Central Ohio Regional MLS
Year Built 2006
Annual Tax Amount $2,695
Lot Size 2,178 Sqft
Lot Dimensions 0.05
Property Description
Great space and natural light throughout! End unit. Quiet and peaceful setting with view of the pond/fountain. Large kitchen with all-white cabinets, pantry and breakfast bar. Open floor plan! Home office or 3rd Bedroom. Spacious owner suite with double vanity and oversized shower. 2nd bedroom has full bath and linen closet in the hallway. Private screened-in patio that can be accessed from the living room and the owner bedroom. There are two entrances in to the complex. Community has a clubhouse/fitness facility and pool. Easy to Hamilton/Morse, Easton and Polaris. - 3 miles to Hoover, Blendon Woods and New Albany.
Location
State OH
County Franklin
Community Reserve At Preston Woods
Area 0.05
Direction 161, North on Hamilton Road, first Left on to Walton Breck Way, Right on Nottingham Lane, Left on Sowerby Lane, Condo is at the end on the left. Front door entrance on the right side. Follow the sidewalk.
Rooms
Dining Room Yes
Interior
Interior Features Dishwasher, Electric Dryer Hookup, Electric Range, Gas Water Heater, Microwave, Refrigerator, Security System
Heating Forced Air
Cooling Central
Fireplaces Type One, Gas Log
Equipment No
Fireplace Yes
Exterior
Exterior Feature End Unit, Screen Porch
Garage Attached Garage, Opener
Garage Spaces 1.0
Garage Description 1.0
Parking Type Attached Garage, Opener
Total Parking Spaces 1
Garage Yes
Building
Architectural Style 1 Story
Others
Tax ID 010-281976-00
Acceptable Financing VA, Conventional
Listing Terms VA, Conventional
Read Less Info
Want to know what your home might be worth? Contact us for a FREE valuation!

Our team is ready to help you sell your home for the highest possible price ASAP

"My job is to find and attract mastery-based agents to the office, protect the culture, and make sure everyone is happy! "






