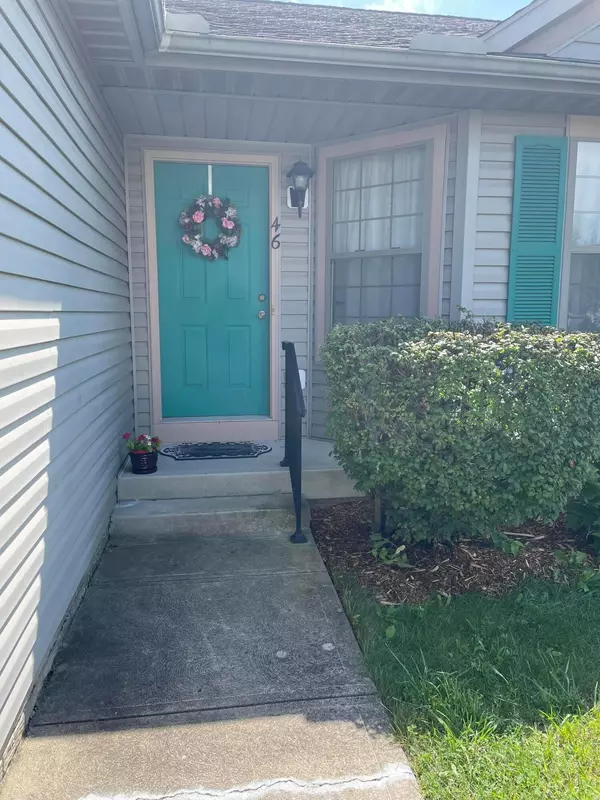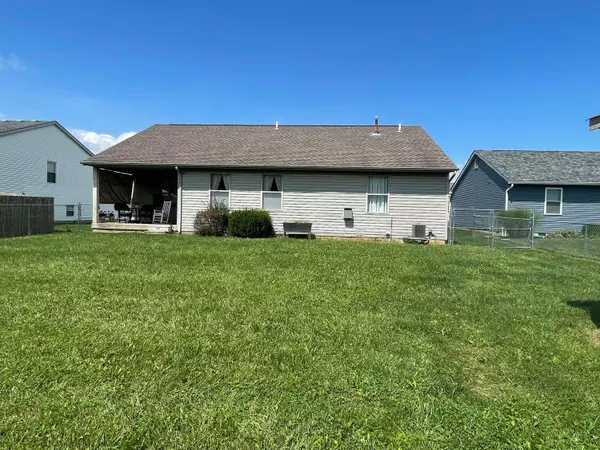$270,000
$274,900
1.8%For more information regarding the value of a property, please contact us for a free consultation.
3 Beds
2 Baths
1,791 SqFt
SOLD DATE : 01/03/2023
Key Details
Sold Price $270,000
Property Type Single Family Home
Sub Type Single Family Freestanding
Listing Status Sold
Purchase Type For Sale
Square Footage 1,791 sqft
Price per Sqft $150
Subdivision Ashton Village
MLS Listing ID 222031765
Sold Date 01/03/23
Style 1 Story
Bedrooms 3
HOA Y/N No
Originating Board Columbus and Central Ohio Regional MLS
Year Built 1999
Annual Tax Amount $1,956
Lot Size 10,454 Sqft
Lot Dimensions 0.24
Property Description
Wonderful 3br 2ba ranch w/ fenced yard, covered rear porch and additional finished room in basement which could be a 4th br/office or media room! This darling home sits in a family friendly subdivision with NO HOA! Living room right off of entry, kitchen is open to the eat in area & family room with cathedral ceiling and gas fireplace! Loads of cabinets, counter space, breakfast bar and pantry in kitchen. Primary suite offers a large bedroom, walk in closet, double vanity, separate shower/jacuzzi tub. 2nd & 3rd bedrooms are spacious w/ a hall bath between. Partial basement w/ very nice dry crawl space, bathroom rough in, workstation area & a finished room w/ closet! The back yard is fenced w/ a 10x12 shed. Enjoy evenings on your rear covered porch a super plus to this charming home!
Location
State OH
County Pickaway
Community Ashton Village
Area 0.24
Direction 23s left on 752 left on Long St. left on Ashton Dr. home is on the left
Rooms
Basement Partial
Dining Room No
Interior
Interior Features Dishwasher, Gas Range, Refrigerator
Cooling Central
Fireplaces Type One, Direct Vent
Equipment Yes
Fireplace Yes
Exterior
Exterior Feature Fenced Yard, Patio, Storage Shed
Garage Attached Garage, Opener
Garage Spaces 2.0
Garage Description 2.0
Parking Type Attached Garage, Opener
Total Parking Spaces 2
Garage Yes
Building
Architectural Style 1 Story
Others
Tax ID D13-0-005-02-081-00
Acceptable Financing Other, VA, USDA, FHA, Conventional
Listing Terms Other, VA, USDA, FHA, Conventional
Read Less Info
Want to know what your home might be worth? Contact us for a FREE valuation!

Our team is ready to help you sell your home for the highest possible price ASAP

"My job is to find and attract mastery-based agents to the office, protect the culture, and make sure everyone is happy! "






