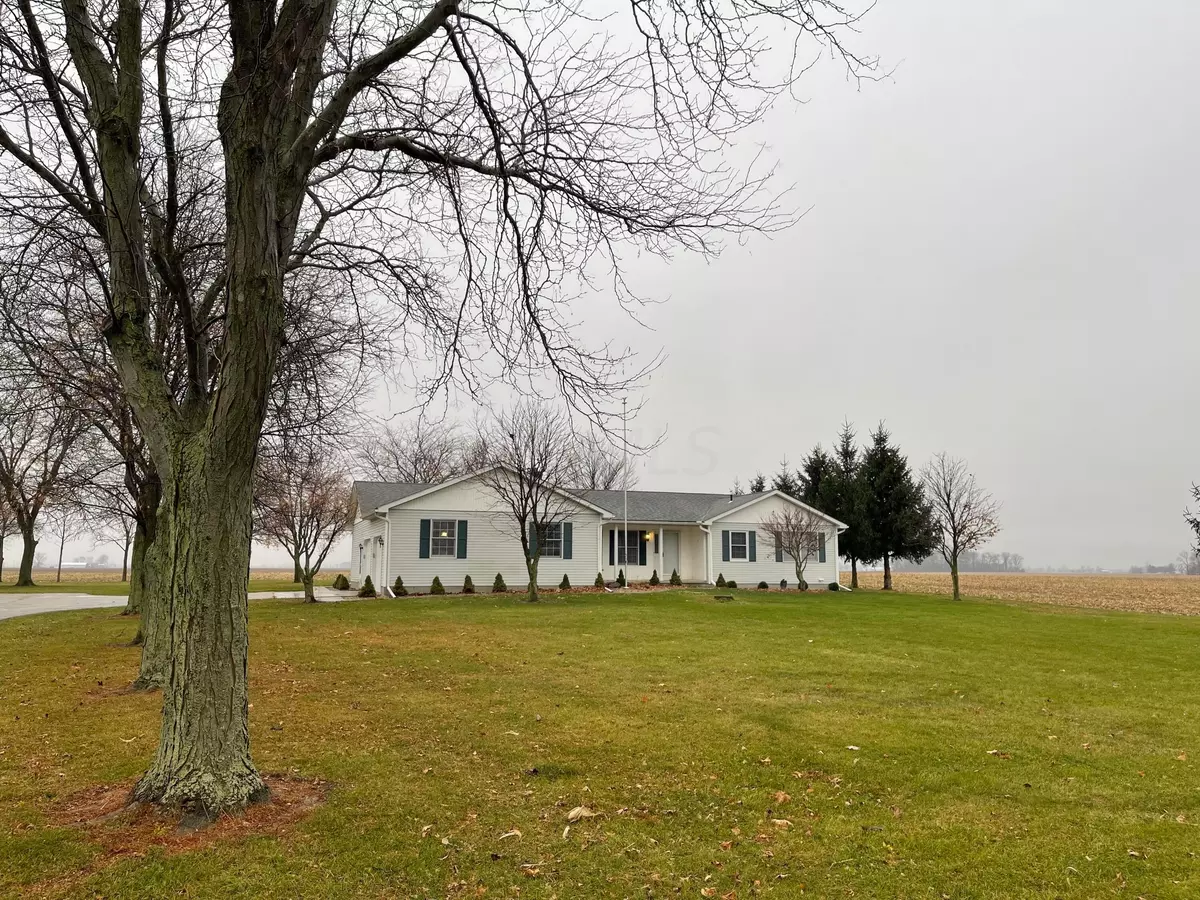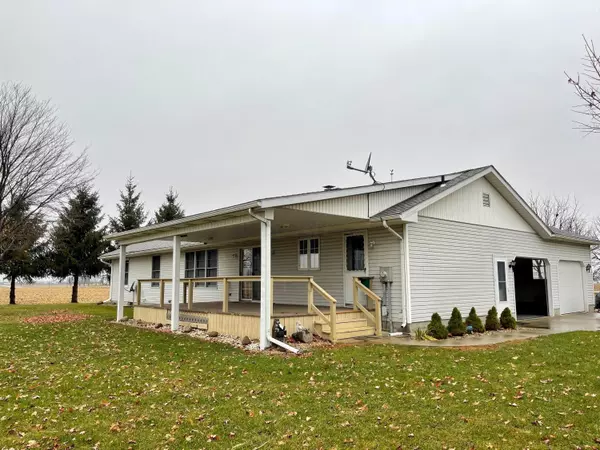$300,000
$285,000
5.3%For more information regarding the value of a property, please contact us for a free consultation.
3 Beds
2.5 Baths
1,640 SqFt
SOLD DATE : 12/18/2022
Key Details
Sold Price $300,000
Property Type Single Family Home
Sub Type Single Family Freestanding
Listing Status Sold
Purchase Type For Sale
Square Footage 1,640 sqft
Price per Sqft $182
MLS Listing ID 222041965
Sold Date 12/18/22
Style 1 Story
Bedrooms 3
HOA Y/N No
Originating Board Columbus and Central Ohio Regional MLS
Year Built 1992
Annual Tax Amount $2,126
Lot Size 4.000 Acres
Lot Dimensions 4.0
Property Description
Property is L shaped with the following dimensions: North side (front) footage 282, South side footage 474, East side footage 480, West side footage 235.
Vinyl sided 3 BR, 2 1/2 Bath ranch with heated garage and heated garage in barn. Additional utility shed on property. Radon mitigation system, 98% efficient Lennox propane furnace with Pureair - UV filtration system. Kinetico water softening system. Reverse osmosis water system w/tap at kitchen sink. Wood burning fireplace on main floor. Vinyl flooring in kitchen, laminate throughout remainder of main floor. All solid oak trim. Double pane wood windows with oak trim with top-down bottom-up light filtering shades.
Walk in sauna in basement.
Location
State OH
County Wyandot
Area 4.0
Direction Follow US-23 to OH-199 S in Upper Sandusky. Take the OH-199 exit from US-23, Continue on OH-199 S. Drive to Co Hwy 49/Township Hwy 49 in Salem Township
Rooms
Basement Full
Dining Room Yes
Interior
Interior Features Electric Dryer Hookup, Electric Range, Electric Water Heater, Refrigerator, Water Filtration System
Heating Forced Air, Propane
Cooling Central
Fireplaces Type One, Log Woodburning
Equipment Yes
Fireplace Yes
Exterior
Exterior Feature Additional Building, Deck, Storage Shed
Garage Attached Garage, Heated, Opener, Farm Bldg
Garage Spaces 4.0
Garage Description 4.0
Parking Type Attached Garage, Heated, Opener, Farm Bldg
Total Parking Spaces 4
Garage Yes
Building
Architectural Style 1 Story
Others
Tax ID 34-024000.0000
Acceptable Financing VA, USDA, FHA, Conventional
Listing Terms VA, USDA, FHA, Conventional
Read Less Info
Want to know what your home might be worth? Contact us for a FREE valuation!

Our team is ready to help you sell your home for the highest possible price ASAP

"My job is to find and attract mastery-based agents to the office, protect the culture, and make sure everyone is happy! "






