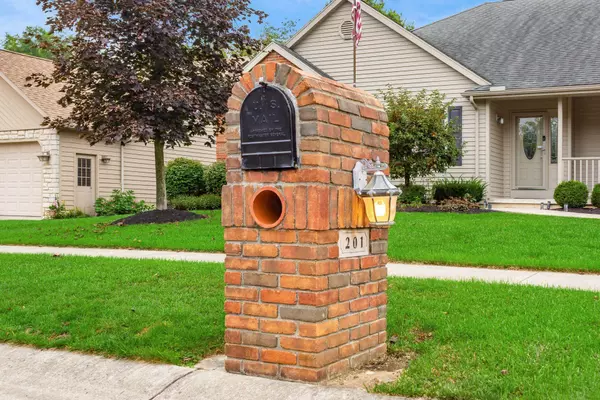$374,000
$384,900
2.8%For more information regarding the value of a property, please contact us for a free consultation.
4 Beds
3.5 Baths
3,936 SqFt
SOLD DATE : 12/08/2022
Key Details
Sold Price $374,000
Property Type Single Family Home
Sub Type Single Family Freestanding
Listing Status Sold
Purchase Type For Sale
Square Footage 3,936 sqft
Price per Sqft $95
Subdivision Deer Run
MLS Listing ID 222033400
Sold Date 12/08/22
Style 1 Story
Bedrooms 4
HOA Y/N No
Originating Board Columbus and Central Ohio Regional MLS
Year Built 2005
Annual Tax Amount $4,670
Lot Size 0.260 Acres
Lot Dimensions 0.26
Property Description
WOW! This home is stunning with a total square footage of 3,936 which includes the full finished walk-out lower level with an additional 1-2 bedrooms and full bathroom. Welcome home to 201 Ashbrook Drive, constructed in 2005 offering an open floor-plan with 3 bedrooms on the main level and 3.5 bathrooms. Living room offers gas fireplace with vaulted ceilings, solid wood kitchen cabinets, bar seating, with dining area open to the large rear deck. Primary Bedroom offers walk-in closet, soaking tub, stand alone shower and double vanities with a walk-out French door to rear deck. Finished lower level is expansive, with tons of storage and a custom gun room. 3 car tandem garage. Irrigation (Sprinkler) system, and whole home back up generator ready. Built with QUALITY in mind!
Location
State OH
County Logan
Community Deer Run
Area 0.26
Direction From US Route 33, Turn onto SR-540/Sandusky Ave, turn left onto Ashbrook Drive, home is at the very end of road on right hand side. Ashbrook Drive is past the movie theater, if you pass Speedway, you went to far.
Rooms
Basement Egress Window(s), Full, Walkout
Dining Room Yes
Interior
Interior Features Dishwasher, Electric Dryer Hookup, Electric Range, Electric Water Heater, Microwave, Refrigerator, Security System, Water Filtration System
Heating Forced Air
Cooling Central
Fireplaces Type One, Gas Log
Equipment Yes
Fireplace Yes
Exterior
Exterior Feature Deck, Patio
Garage Attached Garage, Opener, Tandem
Garage Spaces 3.0
Garage Description 3.0
Parking Type Attached Garage, Opener, Tandem
Total Parking Spaces 3
Garage Yes
Building
Architectural Style 1 Story
Others
Tax ID 17-092-10-08-027-004
Acceptable Financing VA, USDA, FHA, Conventional
Listing Terms VA, USDA, FHA, Conventional
Read Less Info
Want to know what your home might be worth? Contact us for a FREE valuation!

Our team is ready to help you sell your home for the highest possible price ASAP

"My job is to find and attract mastery-based agents to the office, protect the culture, and make sure everyone is happy! "






