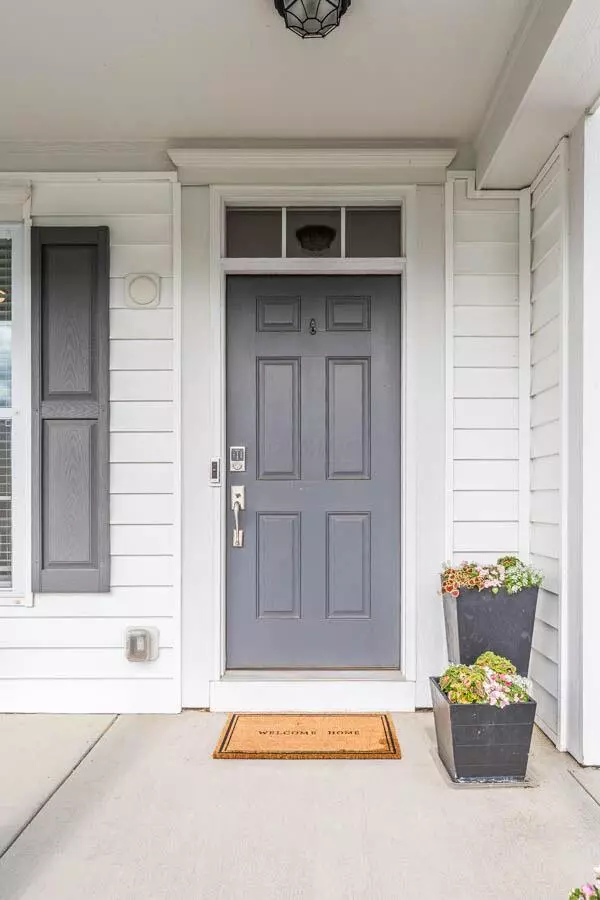$605,000
$549,900
10.0%For more information regarding the value of a property, please contact us for a free consultation.
4 Beds
2.5 Baths
3,344 SqFt
SOLD DATE : 07/13/2022
Key Details
Sold Price $605,000
Property Type Single Family Home
Sub Type Single Family Freestanding
Listing Status Sold
Purchase Type For Sale
Square Footage 3,344 sqft
Price per Sqft $180
Subdivision The Village At Central College
MLS Listing ID 222019543
Sold Date 07/13/22
Style 2 Story
Bedrooms 4
HOA Fees $34
HOA Y/N Yes
Originating Board Columbus and Central Ohio Regional MLS
Year Built 2018
Annual Tax Amount $11,487
Lot Size 6,098 Sqft
Lot Dimensions 0.14
Property Description
Gorgeous home on premium wooded lot in Villages at Central College. Loaded with all the upgrades. Open concept. Spacious Foyer & Living/Dining Room. Oversized Great Room w/gas fireplace. Chef's Kitchen features quartz counters, subway tile backsplash, white cabinetry, large island, stainless appliances, gas range, butlers & walk in pantry. First floor Den/5th bedroom. Mud room w/boot bench. Spacious bedrooms up w/2nd floor laundry and loft space. Vaulted Owners suite w/double sinks, ceramic tile flooring, tub, shower & walk in closet. New ceiling fans, upgraded carpeting & blinds. Full basement has 9ft ceilings & full bath rough in. Park like setting in the rear yard w/new composite deck & upgraded landscaping. Walk to community park, Hoover Dam & future retails shops. Must see!
Location
State OH
County Franklin
Community The Village At Central College
Area 0.14
Direction Sunbury Road to Central College to Leesland.
Rooms
Basement Full
Dining Room Yes
Interior
Interior Features Dishwasher, Gas Range, Microwave, Refrigerator
Heating Forced Air
Cooling Central
Fireplaces Type One, Gas Log
Equipment Yes
Fireplace Yes
Exterior
Exterior Feature Deck
Garage Attached Garage, Opener
Garage Spaces 2.0
Garage Description 2.0
Parking Type Attached Garage, Opener
Total Parking Spaces 2
Garage Yes
Building
Lot Description Wooded
Architectural Style 2 Story
Others
Tax ID 080-011734
Acceptable Financing VA, FHA, Conventional
Listing Terms VA, FHA, Conventional
Read Less Info
Want to know what your home might be worth? Contact us for a FREE valuation!

Our team is ready to help you sell your home for the highest possible price ASAP

"My job is to find and attract mastery-based agents to the office, protect the culture, and make sure everyone is happy! "






