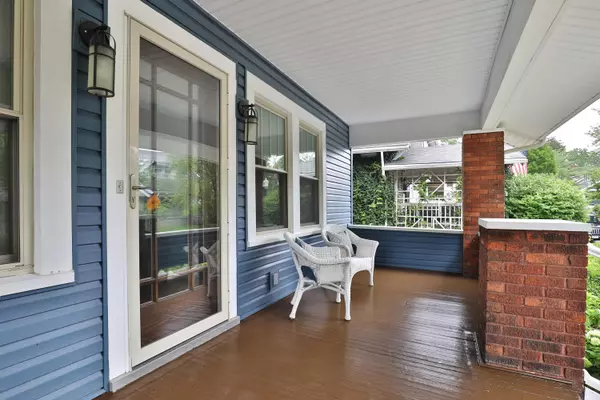$499,900
$499,900
For more information regarding the value of a property, please contact us for a free consultation.
3 Beds
3.5 Baths
2,114 SqFt
SOLD DATE : 11/21/2023
Key Details
Sold Price $499,900
Property Type Single Family Home
Sub Type Single Family Freestanding
Listing Status Sold
Purchase Type For Sale
Square Footage 2,114 sqft
Price per Sqft $236
Subdivision Clintonville
MLS Listing ID 221026442
Sold Date 11/21/23
Style 2 1/2 Story
Bedrooms 3
HOA Y/N No
Originating Board Columbus and Central Ohio Regional MLS
Year Built 1923
Annual Tax Amount $6,645
Lot Size 4,791 Sqft
Lot Dimensions 0.11
Property Description
SPECTACULAR! 1920's charm updated for today's living. With thousands of dollars in improvements, this CENTRAL CLINTONVILLE home, just steps from ravines, eateries, shopping, bus line & more, has a lot to boast about. The curb appeal is simply amazing & the lemonade front porch is larger than most. Everything about this home is either larger (room sizes) or better (top-of-the-line fixtures, granite counters) than most. Master suite has its own bath & walk-in closet w/ custom cabinetry. Fantastic basement w/ rec room, full bath, laundry room & storage. Outside entertaining is a pleasure w/ the back porch accessible from the dining room & eat-in kitchen and w/ travertine patio. Walk-up third floor has potential. See Home Upgrades under Documents for complete list.
Location
State OH
County Franklin
Community Clintonville
Area 0.11
Direction Between N High St and Calumet St.
Rooms
Basement Full
Dining Room Yes
Interior
Interior Features Dishwasher, Electric Dryer Hookup, Gas Range, Gas Water Heater, Microwave, Refrigerator
Heating Forced Air
Cooling Central
Fireplaces Type One, Decorative
Equipment Yes
Fireplace Yes
Exterior
Exterior Feature Fenced Yard, Patio
Garage Detached Garage, Opener
Garage Spaces 1.0
Garage Description 1.0
Parking Type Detached Garage, Opener
Total Parking Spaces 1
Garage Yes
Building
Architectural Style 2 1/2 Story
Others
Tax ID 010-023629
Acceptable Financing VA, FHA, Conventional
Listing Terms VA, FHA, Conventional
Read Less Info
Want to know what your home might be worth? Contact us for a FREE valuation!

Our team is ready to help you sell your home for the highest possible price ASAP

"My job is to find and attract mastery-based agents to the office, protect the culture, and make sure everyone is happy! "






