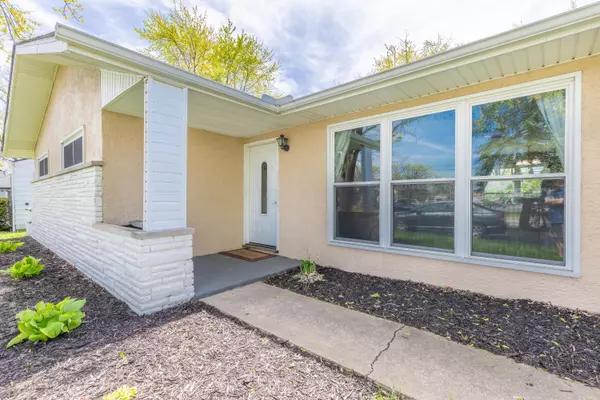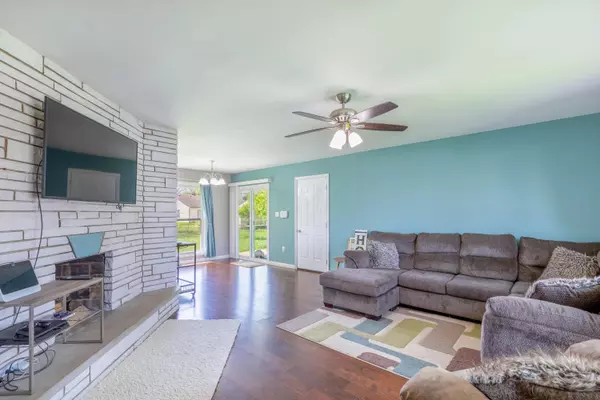$230,000
$229,900
For more information regarding the value of a property, please contact us for a free consultation.
3 Beds
2 Baths
1,276 SqFt
SOLD DATE : 05/26/2021
Key Details
Sold Price $230,000
Property Type Single Family Home
Sub Type Single Family Freestanding
Listing Status Sold
Purchase Type For Sale
Square Footage 1,276 sqft
Price per Sqft $180
Subdivision Hilliard Heights
MLS Listing ID 221013278
Sold Date 05/26/21
Style 1 Story
Bedrooms 3
Full Baths 2
HOA Y/N No
Originating Board Columbus and Central Ohio Regional MLS
Year Built 1960
Annual Tax Amount $3,831
Lot Size 10,018 Sqft
Lot Dimensions 0.23
Property Description
Prepare to be impressed when you enter this beautifully updated ranch located steps away from the heart of Hilliard and close to conveniences. The open floor plan greets you and opens to the Living Room boasting a WBFP with a whitewashed stone surround & adjoins the formal Dining Room w/sliding door access to the spacious, fenced yard complete with a covered patio area perfect for grilling or relaxing after a long day's work. The beautifully renovated Kitchen boasts white cabinetry w/ample storage, stainless appliances, new counters/backsplash & leads to three private bedrooms tucked away from the main living area. New/newer: HVAC, Kitchen renovation, flooring, windows, bathrooms, front door, water heater, soffit, gutter guards & more. Possible office for the work at home entrepreneur.
Location
State OH
County Franklin
Community Hilliard Heights
Area 0.23
Direction Located on Cemetery Road, west of Leap Road and east of Outer Street (across from Taco Bell)
Rooms
Dining Room Yes
Interior
Interior Features Dishwasher, Electric Range, Microwave, Refrigerator
Heating Forced Air
Cooling Central
Fireplaces Type One, Log Woodburning
Equipment No
Fireplace Yes
Exterior
Exterior Feature Fenced Yard, Patio
Parking Features Attached Garage
Garage Spaces 1.0
Garage Description 1.0
Total Parking Spaces 1
Garage Yes
Building
Architectural Style 1 Story
Schools
High Schools Hilliard Csd 2510 Fra Co.
Others
Tax ID 050-001348
Acceptable Financing VA, FHA, Conventional
Listing Terms VA, FHA, Conventional
Read Less Info
Want to know what your home might be worth? Contact us for a FREE valuation!

Our team is ready to help you sell your home for the highest possible price ASAP
"My job is to find and attract mastery-based agents to the office, protect the culture, and make sure everyone is happy! "






