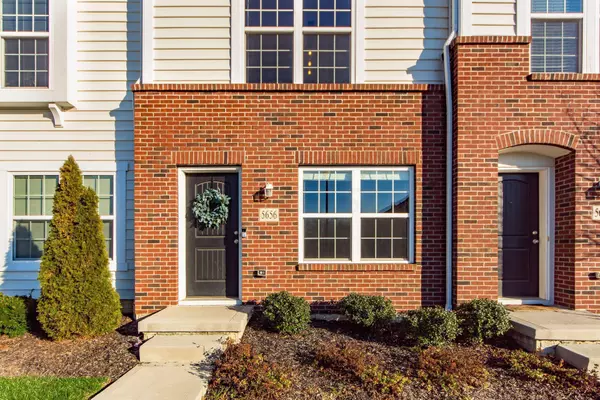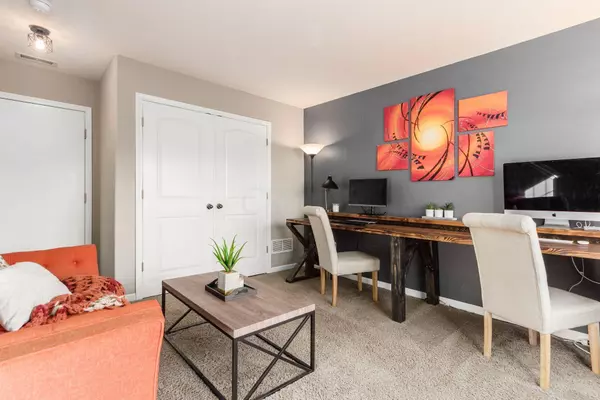$215,000
$189,900
13.2%For more information regarding the value of a property, please contact us for a free consultation.
2 Beds
2.5 Baths
1,504 SqFt
SOLD DATE : 08/11/2022
Key Details
Sold Price $215,000
Property Type Condo
Sub Type Condo Shared Wall
Listing Status Sold
Purchase Type For Sale
Square Footage 1,504 sqft
Price per Sqft $142
Subdivision Village At Albany Crossing
MLS Listing ID 221001166
Sold Date 08/11/22
Style 3 Story
Bedrooms 2
HOA Fees $200
HOA Y/N Yes
Originating Board Columbus and Central Ohio Regional MLS
Year Built 2016
Annual Tax Amount $3,440
Lot Size 1,742 Sqft
Lot Dimensions 0.04
Property Description
Gorgeous and meticulously maintained, move in ready, 3 level home in the desirable Albany Crossing community. This unit features a 1 car garage with ample storage adjoining the first floor flex room. Relax in the open living space of the second floor featuring a sliding glass door to the deck, a half bath, and spacious kitchen with granite countertops, stainless steel appliances and luxury vinyl flooring. The third floor provides two full owner suites updated with ceiling fans and laundry. Enjoy the many updates such as decorative feature walls, updated master bathroom and closet doors. Community amenities include tennis & basketball courts, clubhouse, pool and fitness center.
Location
State OH
County Franklin
Community Village At Albany Crossing
Area 0.04
Direction From Central College Rd, turn south on Sedgemoor Dr. Turn west on Deansboro Dr, turn South on Pittsford Dr
Rooms
Dining Room No
Interior
Interior Features Dishwasher, Electric Dryer Hookup, Electric Range, Microwave, Refrigerator
Cooling Central
Equipment No
Exterior
Exterior Feature Deck
Garage Spaces 1.0
Garage Description 1.0
Total Parking Spaces 1
Building
Architectural Style 3 Story
Others
Tax ID 010-294803
Acceptable Financing Conventional
Listing Terms Conventional
Read Less Info
Want to know what your home might be worth? Contact us for a FREE valuation!

Our team is ready to help you sell your home for the highest possible price ASAP

"My job is to find and attract mastery-based agents to the office, protect the culture, and make sure everyone is happy! "






