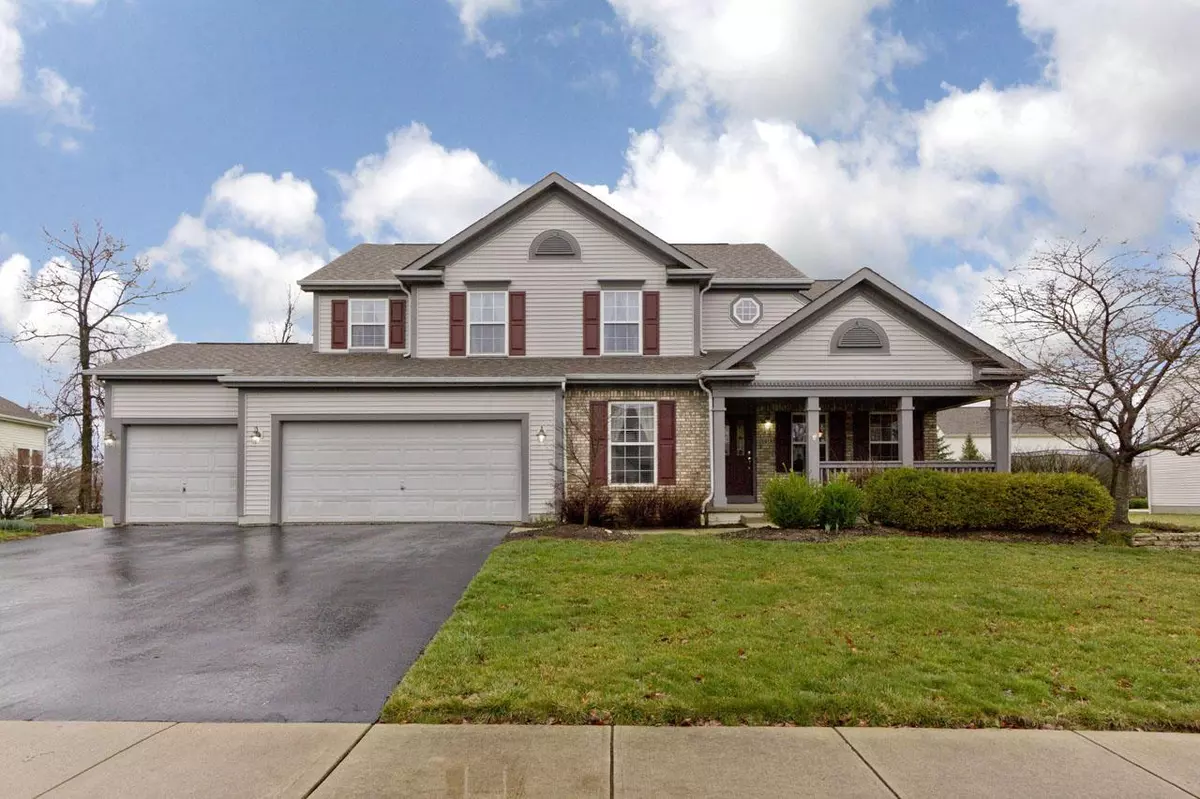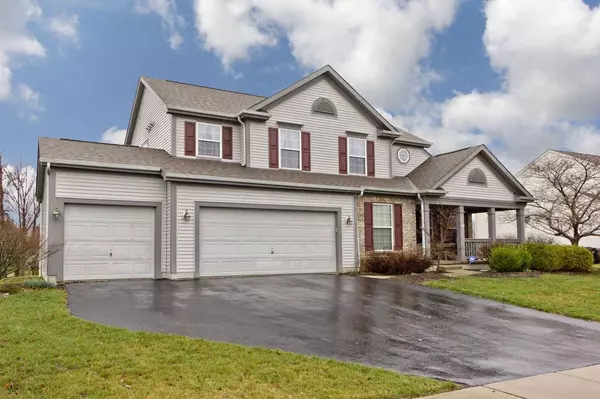$350,500
$349,900
0.2%For more information regarding the value of a property, please contact us for a free consultation.
3 Beds
2.5 Baths
3,447 SqFt
SOLD DATE : 12/05/2022
Key Details
Sold Price $350,500
Property Type Single Family Home
Sub Type Single Family Freestanding
Listing Status Sold
Purchase Type For Sale
Square Footage 3,447 sqft
Price per Sqft $101
Subdivision Village At Alum Creek
MLS Listing ID 217007048
Sold Date 12/05/22
Style 2 Story
Bedrooms 3
HOA Fees $20
HOA Y/N Yes
Originating Board Columbus and Central Ohio Regional MLS
Year Built 2004
Annual Tax Amount $7,057
Lot Size 0.280 Acres
Lot Dimensions 0.28
Property Description
Impressive home! Large covered front porch! Two story entry! Wide hallway with hardwood flooring leads to dramatic Great Room with 17' ceiling and triple stacked windows flanking fireplace! 1st floor den with double door entry. Formal Din Rm with vaulted ceiling and art niches above. FIRST FLOOR MASTER vaulted ceiling, plant niches, bath with Jacuzzi, closet with organizers. White, 6-panel doors throughout. Kitchen: ceramic flooring and backsplash w/color bar, raised panel oak cabs with pull out drawers, pantry! Spacious eating area with 3 window bay and doors out to yard and patio! Upstairs--large loft with open railing with white spindles overlooking Great Room. THREE CAR GARAGE! Owners added paver patio in back--morning sun and afternoon shade! Low level w/ game room & carpeted TV room!
Location
State OH
County Delaware
Community Village At Alum Creek
Area 0.28
Direction From Polaris Parkway, go N on S. Old State Rd to West (left) on Parklawn Drive then R on Alum Village Dr to R on Cheyenne to L on Sotherby Springs Dr to R on Sotherby Crossing.
Rooms
Basement Full
Dining Room Yes
Interior
Interior Features Whirlpool/Tub, Dishwasher, Electric Range, Gas Water Heater, Microwave, Refrigerator, Security System
Heating Forced Air
Cooling Central
Fireplaces Type One, Gas Log
Equipment Yes
Fireplace Yes
Exterior
Exterior Feature Patio
Garage Attached Garage, Opener
Garage Spaces 3.0
Garage Description 3.0
Parking Type Attached Garage, Opener
Total Parking Spaces 3
Garage Yes
Building
Lot Description Cul-de-Sac
Architectural Style 2 Story
Others
Tax ID 318-213-17-013-000
Acceptable Financing VA, FHA, Conventional
Listing Terms VA, FHA, Conventional
Read Less Info
Want to know what your home might be worth? Contact us for a FREE valuation!

Our team is ready to help you sell your home for the highest possible price ASAP

"My job is to find and attract mastery-based agents to the office, protect the culture, and make sure everyone is happy! "






