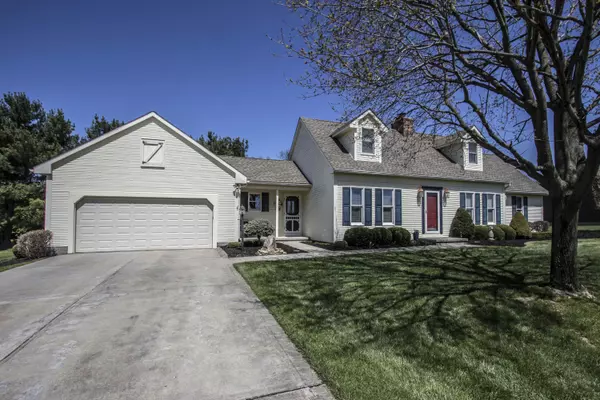$321,500
$319,900
0.5%For more information regarding the value of a property, please contact us for a free consultation.
4 Beds
3.5 Baths
3,573 SqFt
SOLD DATE : 02/18/2022
Key Details
Sold Price $321,500
Property Type Single Family Home
Sub Type Single Family Freestanding
Listing Status Sold
Purchase Type For Sale
Square Footage 3,573 sqft
Price per Sqft $89
Subdivision Albanyview
MLS Listing ID 216012398
Sold Date 02/18/22
Style 2 Story
Bedrooms 4
HOA Y/N Yes
Originating Board Columbus and Central Ohio Regional MLS
Year Built 1987
Annual Tax Amount $7,089
Lot Size 1.010 Acres
Lot Dimensions 1.01
Property Description
** We have received multiple offers. Please submit your highest and best offer by 4/21/16 at Noon and keep it open until 5pm. Thanks. **
Beautiful one-of-a-kind home in the peaceful Albanyview neighborhood. This is the private retreat you've been waiting for as the one+ acre lot overlooks the adjacent pasture and it's horses. First floor Master Suite with a walk-in closet as well as a first floor Guest Suite. The Great Room with it's fireplace and wet bar is perfect for entertaining. Finished basement adds even more living space. The neighborhood leads right into the private back gate of Rocky Fork Metro Park. At 3,500+ square feet, there is plenty of space, storage and functionality. Schedule a showing today!
Location
State OH
County Franklin
Community Albanyview
Area 1.01
Direction Take S.R. 161 east to the New Albany Rd. exit and turn left. Veer right on to New Albany Rd. East. Turn left on New Albany-Condit Rd. (OH-605) and then turn right on Albanyview Dr.
Rooms
Basement Full
Dining Room No
Interior
Interior Features Dishwasher, Electric Range, Microwave, Refrigerator
Heating Forced Air, Propane
Cooling Central
Fireplaces Type Three, Gas Log, Log Woodburning, Woodburning Stove
Equipment Yes
Fireplace Yes
Exterior
Exterior Feature Patio, Waste Tr/Sys, Well
Garage Attached Garage, Opener
Garage Spaces 2.0
Garage Description 2.0
Parking Type Attached Garage, Opener
Total Parking Spaces 2
Garage Yes
Building
Architectural Style 2 Story
Others
Tax ID 220-001891
Read Less Info
Want to know what your home might be worth? Contact us for a FREE valuation!

Our team is ready to help you sell your home for the highest possible price ASAP

"My job is to find and attract mastery-based agents to the office, protect the culture, and make sure everyone is happy! "






