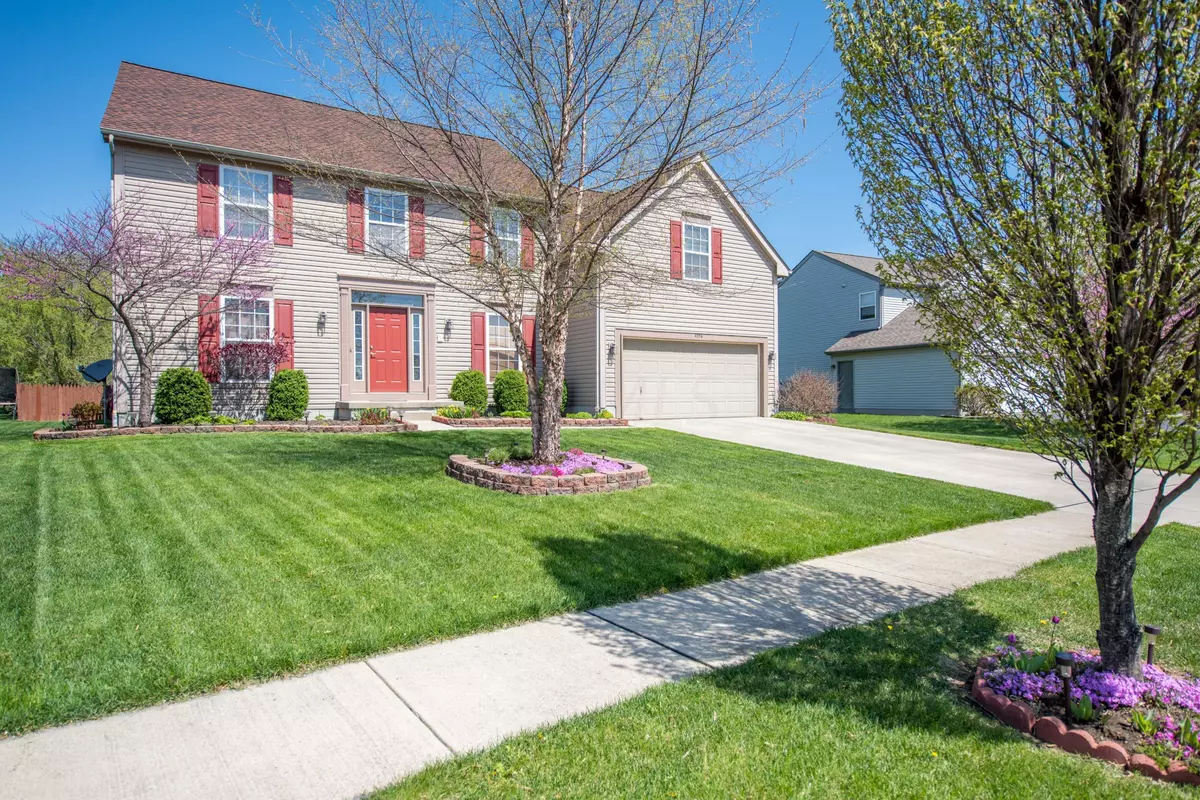$274,900
$274,900
For more information regarding the value of a property, please contact us for a free consultation.
3 Beds
2.5 Baths
3,756 SqFt
SOLD DATE : 01/13/2022
Key Details
Sold Price $274,900
Property Type Single Family Home
Sub Type Single Family Freestanding
Listing Status Sold
Purchase Type For Sale
Square Footage 3,756 sqft
Price per Sqft $73
Subdivision Hoover Park/Holton Run
MLS Listing ID 215013885
Sold Date 01/13/22
Style Split - 5 Level\+
Bedrooms 3
HOA Fees $8
HOA Y/N Yes
Originating Board Columbus and Central Ohio Regional MLS
Year Built 2004
Annual Tax Amount $5,715
Lot Size 0.340 Acres
Lot Dimensions 0.34
Property Description
WATCH THE VIDEO! This Hoover Park/Holton Run home offers 3700 Square Feet. This sprawling 5 Level Split gives you all of the space you have ever wanted or needed! 1st floor features 2-story entryway, formal dining room, first floor laundry, Great Room w/6 ft bump out, log/gas fireplace. Kitchen features upgraded counter tops, ceramic backsplash, a large island; tons of cabinet space and a large eat in area with a sliding glass door, overlooking the huge back yard. New carpet and wood veneer flooring throughout home. Master Suite sits on its own level. It has an elevated soaking tub, his & her vanities, closest and bonus room. Upstairs has an oversized loft that could easily be a 4th br. Lower level is a perfect space for a man cave or play room. Lower level has a rough in for a full bath.
Location
State OH
County Franklin
Community Hoover Park/Holton Run
Area 0.34
Direction Off Demorest Dr.(off Rt. 62) and off Andover Strait (if you go off Haughn Rd)
Rooms
Basement Egress Window(s), Partial
Dining Room Yes
Interior
Interior Features Dishwasher, Garden/Soak Tub, Gas Range, Microwave, Refrigerator
Heating Forced Air
Cooling Central
Fireplaces Type One
Equipment Yes
Fireplace Yes
Exterior
Exterior Feature Fenced Yard, Patio
Garage Attached Garage
Garage Spaces 2.0
Garage Description 2.0
Parking Type Attached Garage
Total Parking Spaces 2
Garage Yes
Building
Architectural Style Split - 5 Level\+
Others
Tax ID 040-012220
Acceptable Financing VA, FHA, Conventional
Listing Terms VA, FHA, Conventional
Read Less Info
Want to know what your home might be worth? Contact us for a FREE valuation!

Our team is ready to help you sell your home for the highest possible price ASAP

"My job is to find and attract mastery-based agents to the office, protect the culture, and make sure everyone is happy! "






