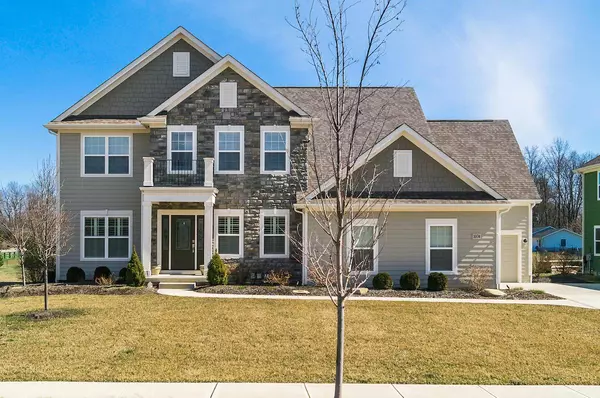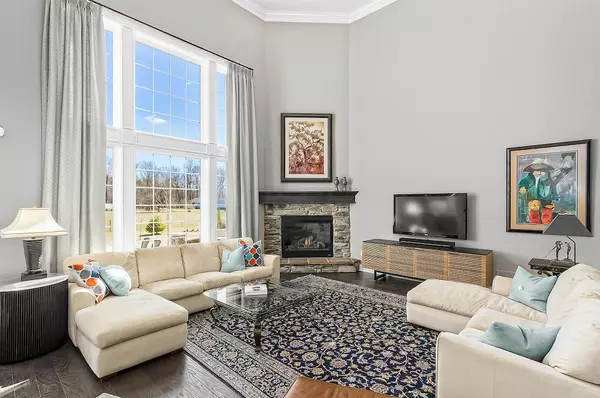$570,451
$570,451
For more information regarding the value of a property, please contact us for a free consultation.
4 Beds
3.5 Baths
3,568 SqFt
SOLD DATE : 04/05/2022
Key Details
Sold Price $570,451
Property Type Single Family Home
Sub Type Single Family Freestanding
Listing Status Sold
Purchase Type For Sale
Square Footage 3,568 sqft
Price per Sqft $159
Subdivision Village At Hannah Farms
MLS Listing ID 218008557
Sold Date 04/05/22
Style Split - 5 Level\+
Bedrooms 4
HOA Y/N Yes
Originating Board Columbus and Central Ohio Regional MLS
Year Built 2014
Annual Tax Amount $8,834
Lot Size 0.430 Acres
Lot Dimensions 0.43
Property Description
Stunning, move in ready 5 level split in the Village at Hannah Farms! First floor open living concept boasts abundant light & rich wood flooring. Striking kitchen features granite counters, SS appls, ample storage & prep areas as well as a bright eating space. Great Room enhanced by dramatic wall of windows & corner fireplace. 4 Spacious bedrooms; Mstr suite offers a tray ceiling, huge walk in closet and private bath w/dual vanities. Addt’l features include: private home office w/French doors, 1st fl laundry, fin LL rec room w/wet bar & 3 car garage. Enjoy family & friends on custom built outdoor entertainment area w/ functional firepit, & beautiful views of the expansive backyard. Neighborhood walking path to Hannah Park which includes a play ground, shelter and sports fields.
Location
State OH
County Franklin
Community Village At Hannah Farms
Area 0.43
Direction Reynoldsburg-New Albany Road to Clark State Road to Heritage Street.
Rooms
Basement Full
Dining Room No
Interior
Interior Features Dishwasher, Electric Dryer Hookup, Gas Range, Gas Water Heater, Humidifier, Microwave, Refrigerator, Water Filtration System
Heating Forced Air
Cooling Central
Fireplaces Type One, Direct Vent, Gas Log
Equipment Yes
Fireplace Yes
Exterior
Exterior Feature Patio
Garage Attached Garage
Garage Spaces 3.0
Garage Description 3.0
Parking Type Attached Garage
Total Parking Spaces 3
Garage Yes
Building
Architectural Style Split - 5 Level\+
Others
Tax ID 027-000129
Acceptable Financing FHA, Conventional
Listing Terms FHA, Conventional
Read Less Info
Want to know what your home might be worth? Contact us for a FREE valuation!

Our team is ready to help you sell your home for the highest possible price ASAP

"My job is to find and attract mastery-based agents to the office, protect the culture, and make sure everyone is happy! "






