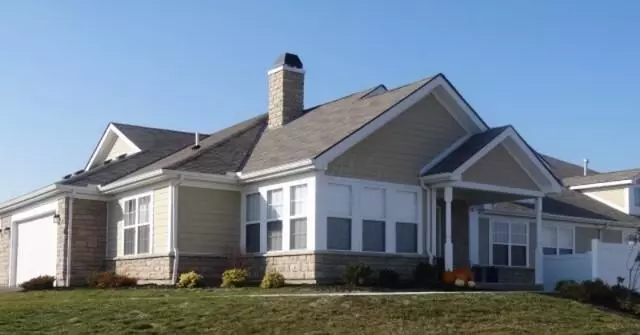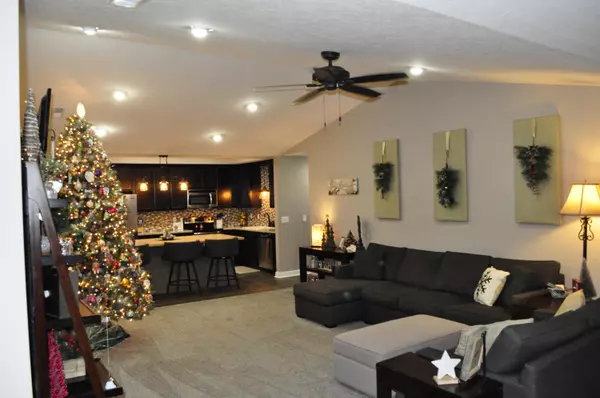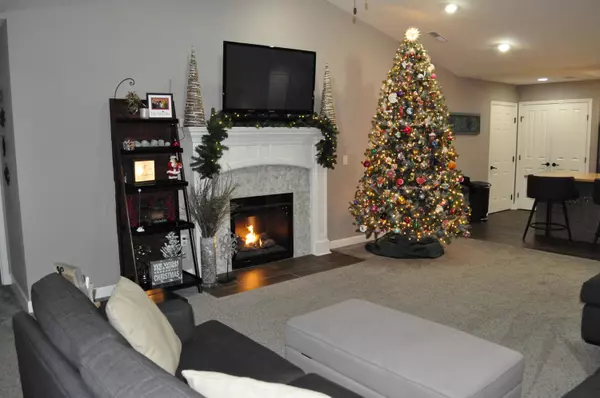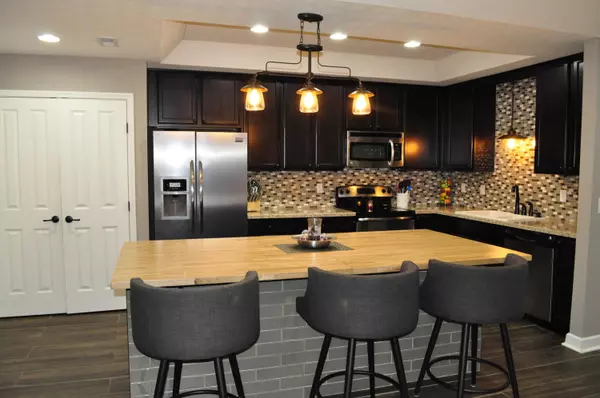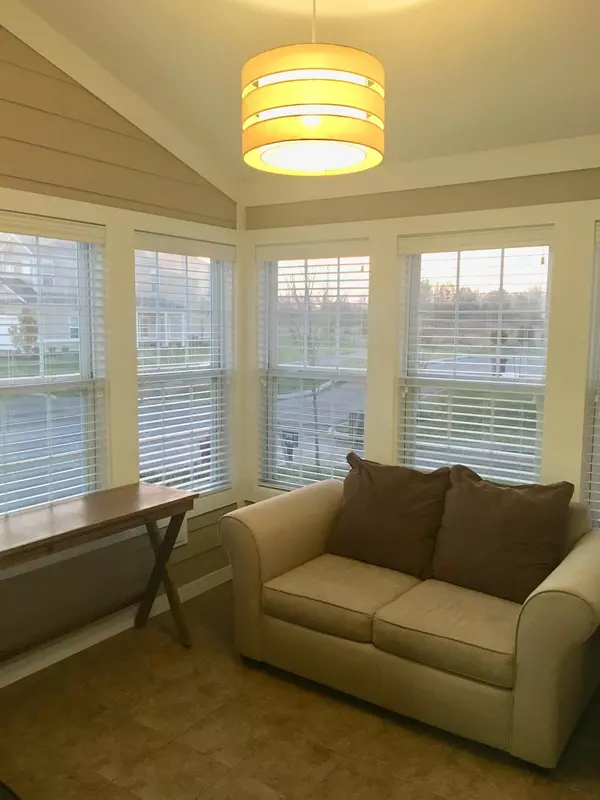$275,000
$275,000
For more information regarding the value of a property, please contact us for a free consultation.
3 Beds
2.5 Baths
1,614 SqFt
SOLD DATE : 02/28/2018
Key Details
Sold Price $275,000
Property Type Condo
Sub Type Condo Shared Wall
Listing Status Sold
Purchase Type For Sale
Square Footage 1,614 sqft
Price per Sqft $170
Subdivision Kinsale Village
MLS Listing ID 217042159
Sold Date 02/28/18
Style 1 Story
Bedrooms 3
Full Baths 2
HOA Y/N Yes
Originating Board Columbus and Central Ohio Regional MLS
Year Built 2011
Annual Tax Amount $5,107
Property Description
Back on Market due to Financing Issues. Walk in the front door and you'll know ''this is the one''. This home is a unique ranch with updates galore. Open floor plan perfect for entertaining. This one of a kind condo in Kinsale Village offers 3bd/2ba w/finished basement. Spacious living room w/ cathedral ceiling. Owners suite with private bath & walk-in closet. 3 season room, gas fireplace with ceramic basket weave tile,maple cabinets,built in kitchen island with butcher block counter-top & seating for 5. Woodgrain ceramic tile floors & Upgraded 3.5'' baseboards through out the home. Private covered patio with paver extension & newly installed retaining wall.
Location
State OH
County Delaware
Community Kinsale Village
Direction N. Sawmill Parkway, turn right into Kinsale Village, turn right on Limerick Ln, then immediate left on Letter Kenny, right on Kinsale home on the right
Rooms
Basement Egress Window(s)
Dining Room No
Interior
Interior Features Dishwasher, Electric Range, Gas Water Heater, Humidifier, Microwave
Cooling Central
Fireplaces Type One, Gas Log
Equipment Yes
Fireplace Yes
Exterior
Exterior Feature Patio
Garage Spaces 2.0
Garage Description 2.0
Total Parking Spaces 2
Building
Architectural Style 1 Story
Schools
High Schools Olentangy Lsd 2104 Del Co.
Others
Tax ID 319-210-01-045-527
Acceptable Financing FHA, Conventional
Listing Terms FHA, Conventional
Read Less Info
Want to know what your home might be worth? Contact us for a FREE valuation!

Our team is ready to help you sell your home for the highest possible price ASAP
"My job is to find and attract mastery-based agents to the office, protect the culture, and make sure everyone is happy! "

