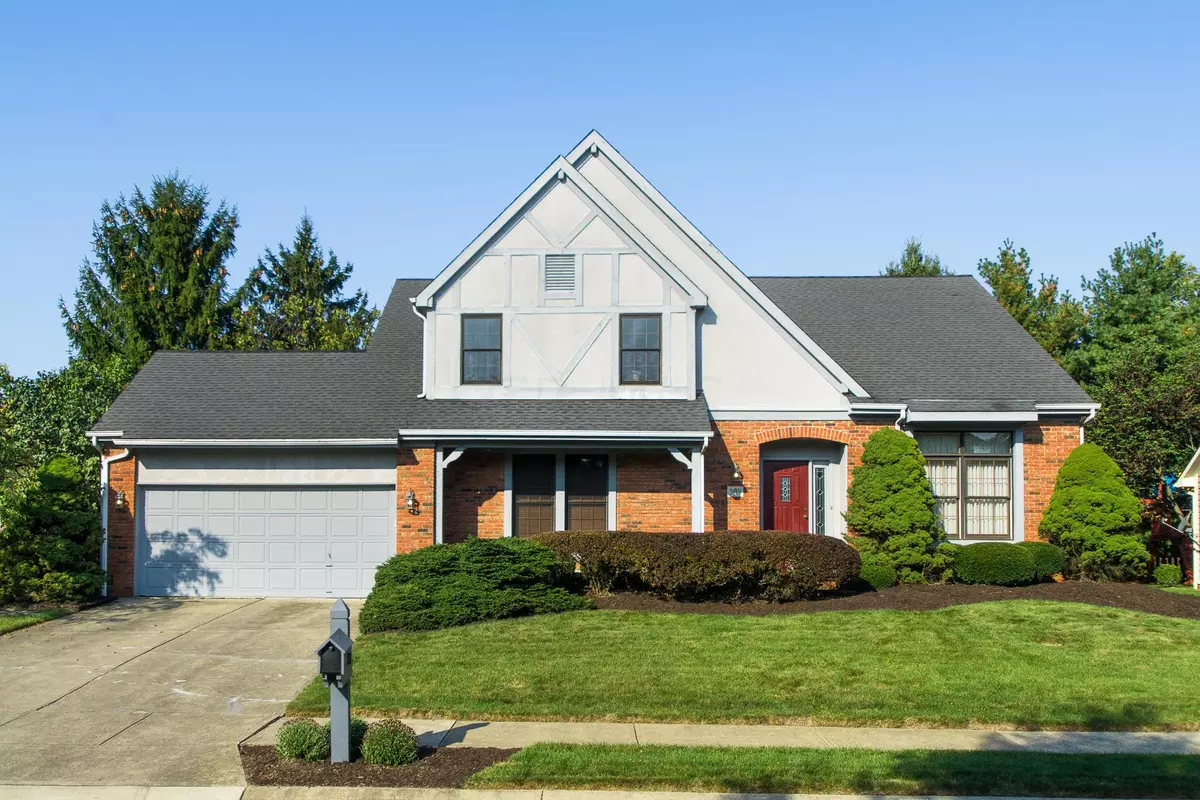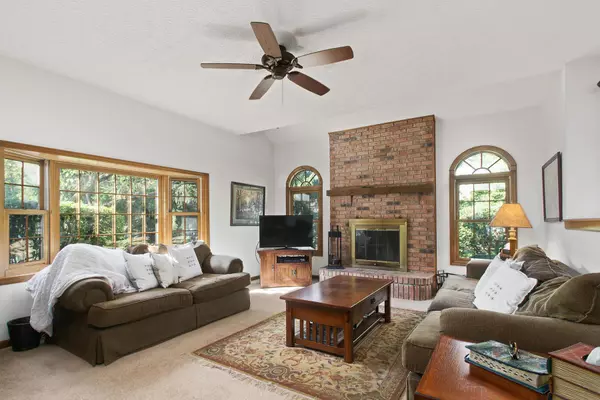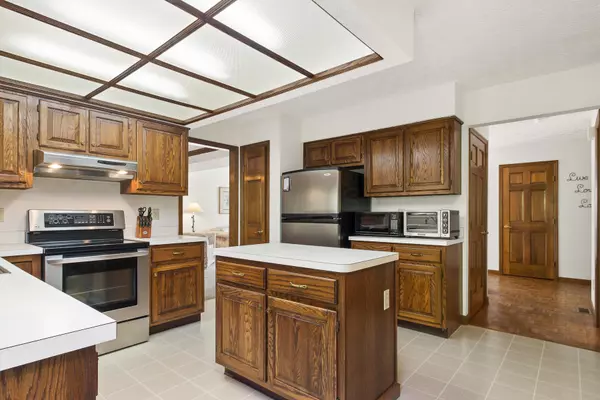$330,000
$334,900
1.5%For more information regarding the value of a property, please contact us for a free consultation.
4 Beds
2.5 Baths
2,470 SqFt
SOLD DATE : 02/23/2018
Key Details
Sold Price $330,000
Property Type Single Family Home
Sub Type Single Family Freestanding
Listing Status Sold
Purchase Type For Sale
Square Footage 2,470 sqft
Price per Sqft $133
Subdivision Olentangy Ridge
MLS Listing ID 217035833
Sold Date 02/23/18
Style 2 Story
Bedrooms 4
Full Baths 2
HOA Fees $5
HOA Y/N Yes
Originating Board Columbus and Central Ohio Regional MLS
Year Built 1988
Annual Tax Amount $7,047
Lot Size 0.330 Acres
Lot Dimensions 0.33
Property Description
Beautiful 4 bd, 2.5 bth Tudor style home in highly desirable Olentangy Ridge Subdivision! Beautifully landscaped thruout. What a great flr plan! Entire home has lg & updated windows thruout. Upon entry, you are greeted w/hdwd entry w/1st flr den/office & formal living rm. Formal dining that leads to Kitchen w/SS range, SS refrigerator, SS dishwasher & microwave. Kitchen has tons of cabinetry & sliding glass doors opens to the lg tiered deck w/beautiful & private backyard. Large family rm w/gas/wood burning fireplace, finished LL that has two rec areas including huge unfinished space for storage as well! Home includes an invisible fence, roof replaced in '05, owner bath new flooring '17, whole home a/c and furnace in '12. Fantastic home that welcomes a new family to make their own!
Location
State OH
County Delaware
Community Olentangy Ridge
Area 0.33
Direction From Liberty Rd., turn onto Ridge Side and left on Olenview Cir, W – home on the corner.
Rooms
Basement Partial
Dining Room Yes
Interior
Interior Features Dishwasher, Electric Dryer Hookup, Electric Range, Garden/Soak Tub, Gas Water Heater, Refrigerator
Heating Forced Air
Cooling Central
Fireplaces Type One, Gas Log, Log Woodburning
Equipment Yes
Fireplace Yes
Exterior
Exterior Feature Deck, Invisible Fence
Parking Features Attached Garage, Opener
Garage Spaces 2.0
Garage Description 2.0
Total Parking Spaces 2
Garage Yes
Building
Architectural Style 2 Story
Schools
High Schools Olentangy Lsd 2104 Del Co.
Others
Tax ID 319-425-03-032-000
Acceptable Financing FHA, Conventional
Listing Terms FHA, Conventional
Read Less Info
Want to know what your home might be worth? Contact us for a FREE valuation!

Our team is ready to help you sell your home for the highest possible price ASAP
"My job is to find and attract mastery-based agents to the office, protect the culture, and make sure everyone is happy! "






