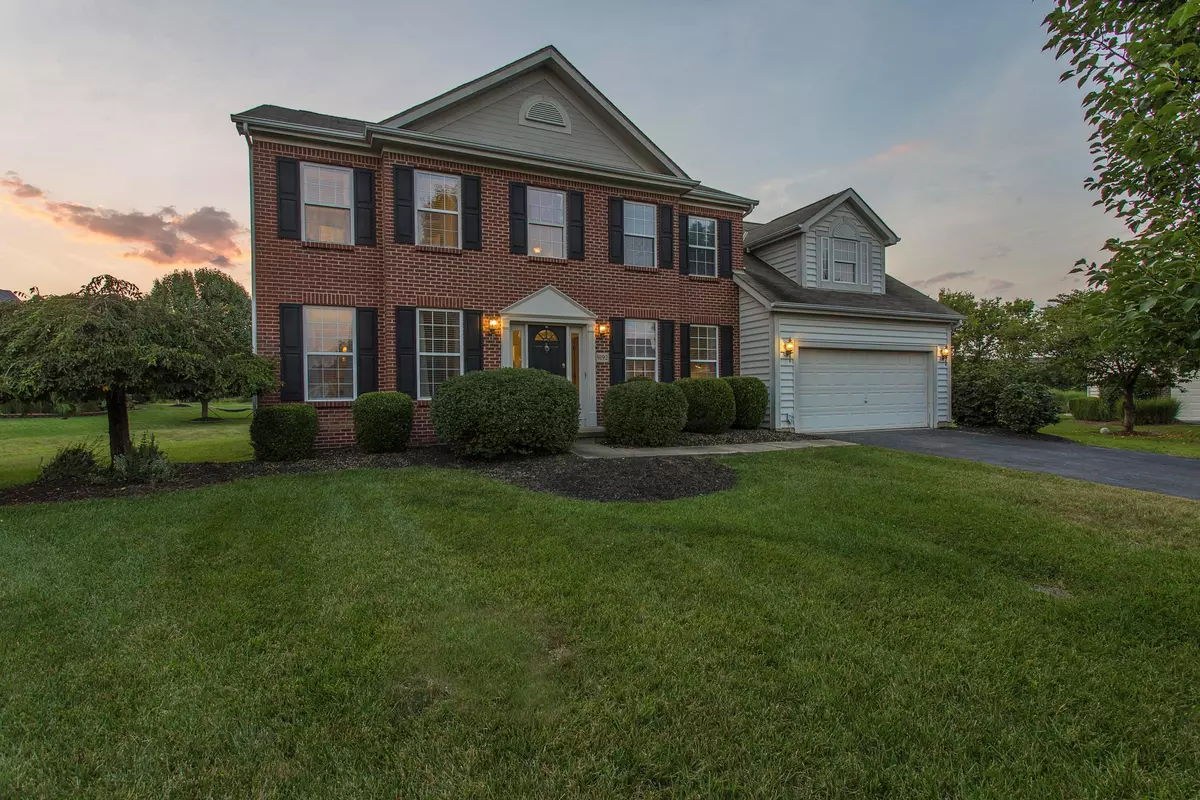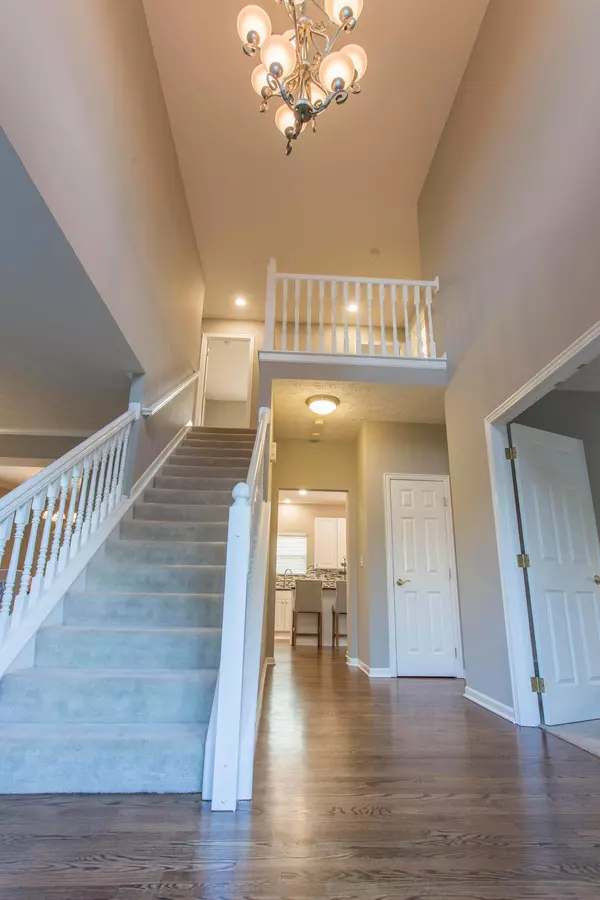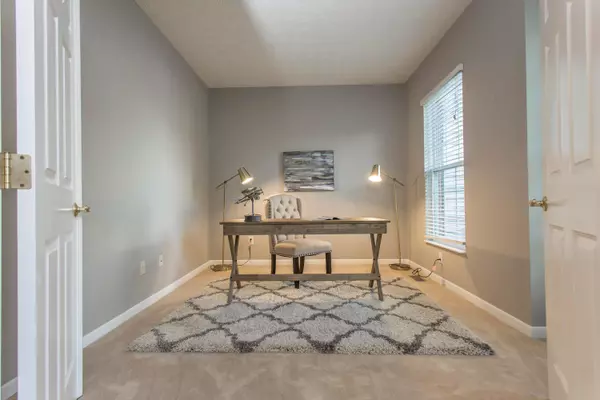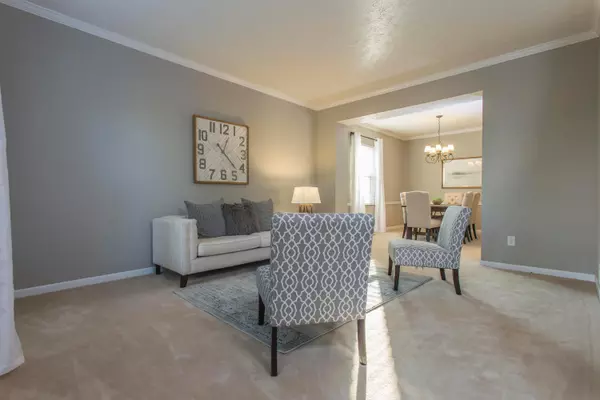$380,000
$379,900
For more information regarding the value of a property, please contact us for a free consultation.
4 Beds
2.5 Baths
3,063 SqFt
SOLD DATE : 01/02/2018
Key Details
Sold Price $380,000
Property Type Single Family Home
Sub Type Single Family Freestanding
Listing Status Sold
Purchase Type For Sale
Square Footage 3,063 sqft
Price per Sqft $124
Subdivision Big Bear Farms
MLS Listing ID 217030415
Sold Date 01/02/18
Style 2 Story
Bedrooms 4
Full Baths 2
HOA Fees $22
HOA Y/N Yes
Originating Board Columbus and Central Ohio Regional MLS
Year Built 2001
Annual Tax Amount $6,324
Lot Size 0.430 Acres
Lot Dimensions 0.43
Property Description
Lease, Lease Purchase, and Owner Financing also Available!! This 4 bedroom, 2.1 bathroom home features newly refinished hardwood floors, and updated kitchen showcasing just installed new granite counter tops, tile backsplash, and brand new stainless steel appliances. On the first floor you can find most everything to suit your families needs with a private office, living room, formal dinning room, half bathroom, first floor laundry room, and an eat in kitchen that opens up to an expansive 2 story great room. On the second floor you will find a cozy loft space complete with a bar. Moving to the bedroom wing you find 3 guest bedrooms serviced by an updated full guest bathroom, along with an expansive vaulted ceiling master bedroom featuring an updated bathroom and large walk in closet!
Location
State OH
County Delaware
Community Big Bear Farms
Area 0.43
Direction Sawmill Pkwy to Big Bear Farms to Addington
Rooms
Basement Full
Dining Room Yes
Interior
Interior Features Whirlpool/Tub, Dishwasher, Electric Dryer Hookup, Electric Range, Garden/Soak Tub, Gas Water Heater, Microwave, Refrigerator
Heating Forced Air
Cooling Central
Fireplaces Type One, Gas Log
Equipment Yes
Fireplace Yes
Exterior
Exterior Feature Deck
Parking Features Attached Garage, Opener
Garage Spaces 2.0
Garage Description 2.0
Total Parking Spaces 2
Garage Yes
Building
Lot Description Cul-de-Sac
Architectural Style 2 Story
Schools
High Schools Olentangy Lsd 2104 Del Co.
Others
Tax ID 319-315-08-065-000
Acceptable Financing VA, FHA, Conventional
Listing Terms VA, FHA, Conventional
Read Less Info
Want to know what your home might be worth? Contact us for a FREE valuation!

Our team is ready to help you sell your home for the highest possible price ASAP
"My job is to find and attract mastery-based agents to the office, protect the culture, and make sure everyone is happy! "






