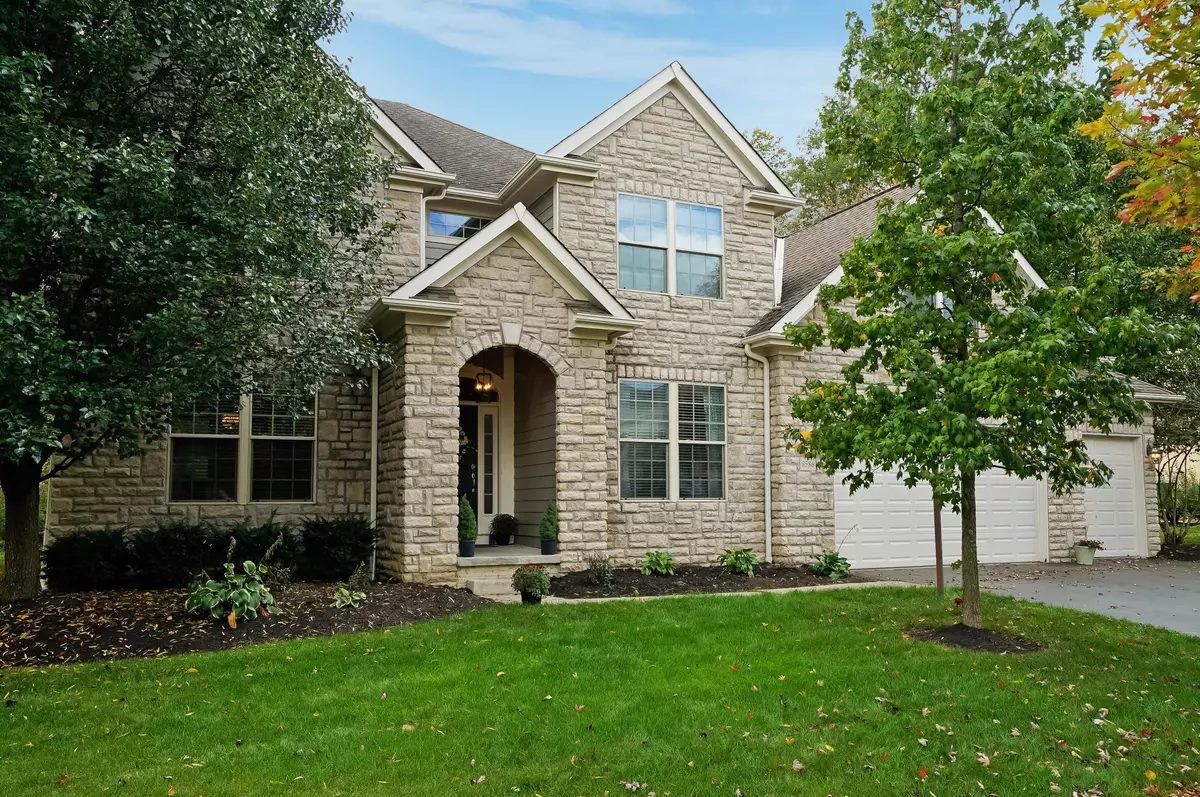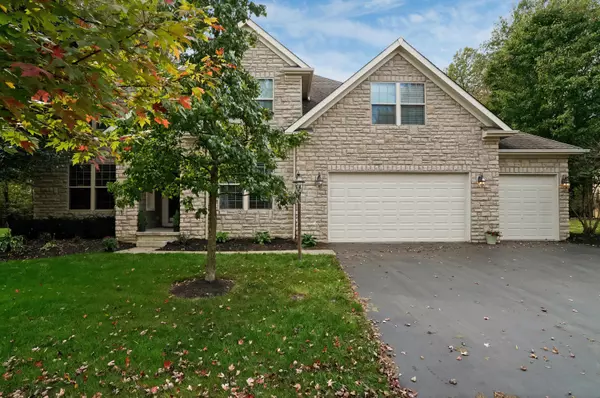$454,000
$449,900
0.9%For more information regarding the value of a property, please contact us for a free consultation.
5 Beds
3.5 Baths
3,609 SqFt
SOLD DATE : 12/29/2017
Key Details
Sold Price $454,000
Property Type Single Family Home
Sub Type Single Family Freestanding
Listing Status Sold
Purchase Type For Sale
Square Footage 3,609 sqft
Price per Sqft $125
Subdivision Golf Village (The Reserve)
MLS Listing ID 217036456
Sold Date 12/29/17
Style 2 Story
Bedrooms 5
Full Baths 3
HOA Fees $37
HOA Y/N Yes
Originating Board Columbus and Central Ohio Regional MLS
Year Built 2003
Annual Tax Amount $10,614
Lot Size 0.320 Acres
Lot Dimensions 0.32
Property Description
Gorgeous 5 bedroom 2 story located in the highly desired Golf Village! Highly ranked Olentangy Schools, this home is within the Olentangy Libery High School section. Huge kitchen and breakfast area with a planning desk surrounded by windows. Beautiful wooded rear lawn with lighting built into the well designed paver patio, irrigation system for the lawn. Heated 3 car garage. Beautiful formal dining room and den. New carpeting throughout and a huge master with walk in shower, 2 master closets. Home is well designed with huge windows providing a tremendous level of natural light, large finished lower level. New granite counter tops being installed soon. Price just reduced!
Location
State OH
County Delaware
Community Golf Village (The Reserve)
Area 0.32
Direction Sawmill Parkway to Trail Lake Dr to Northbluff Ln.
Rooms
Basement Crawl, Partial
Dining Room Yes
Interior
Interior Features Dishwasher, Electric Range, Microwave, Refrigerator
Heating Forced Air
Cooling Central
Fireplaces Type One, Log Woodburning
Equipment Yes
Fireplace Yes
Exterior
Exterior Feature Patio
Parking Features Attached Garage, Heated, Opener
Garage Spaces 3.0
Garage Description 3.0
Total Parking Spaces 3
Garage Yes
Building
Lot Description Wooded
Architectural Style 2 Story
Schools
High Schools Olentangy Lsd 2104 Del Co.
Others
Tax ID 319-311-04-008-000
Acceptable Financing VA, FHA, Conventional
Listing Terms VA, FHA, Conventional
Read Less Info
Want to know what your home might be worth? Contact us for a FREE valuation!

Our team is ready to help you sell your home for the highest possible price ASAP
"My job is to find and attract mastery-based agents to the office, protect the culture, and make sure everyone is happy! "






