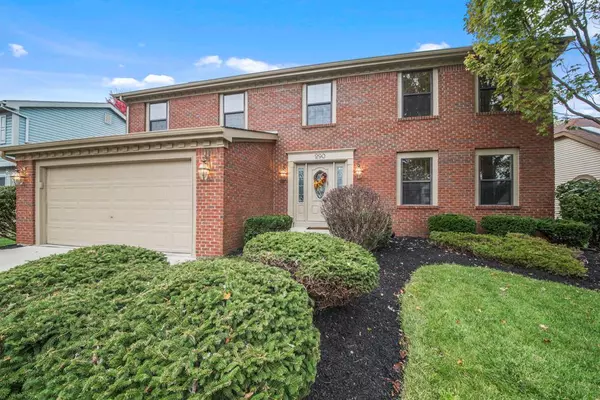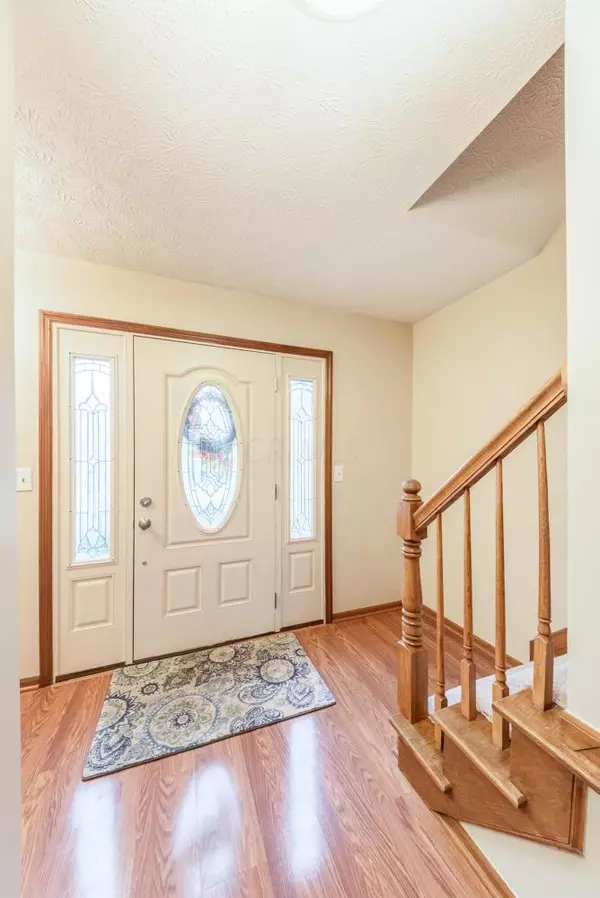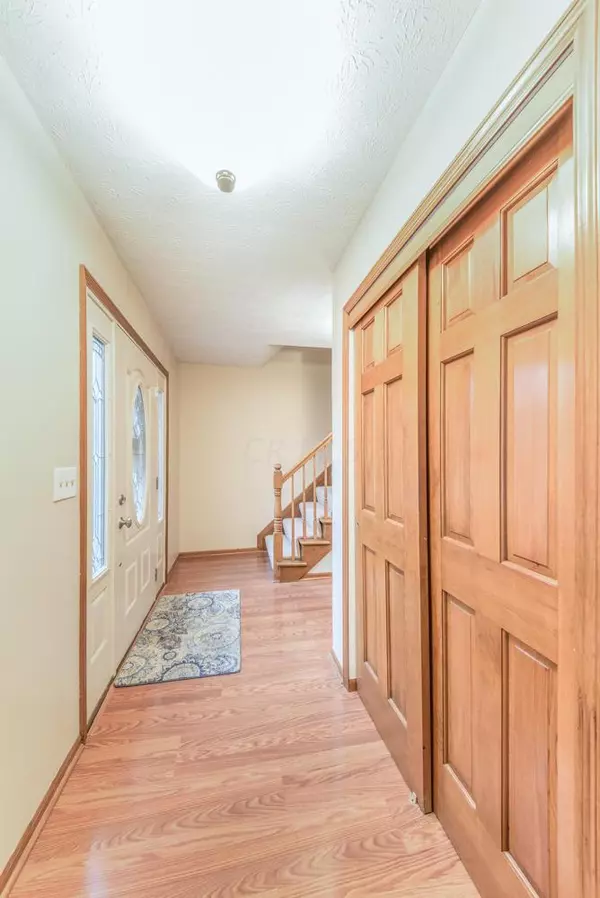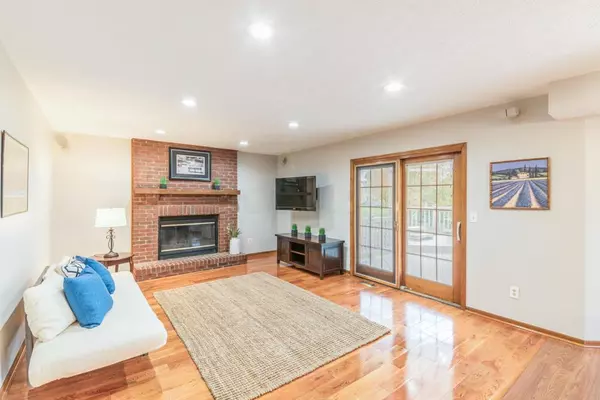$282,900
$282,900
For more information regarding the value of a property, please contact us for a free consultation.
4 Beds
2.5 Baths
2,252 SqFt
SOLD DATE : 12/13/2017
Key Details
Sold Price $282,900
Property Type Single Family Home
Sub Type Single Family Freestanding
Listing Status Sold
Purchase Type For Sale
Square Footage 2,252 sqft
Price per Sqft $125
Subdivision Highmeadows Village
MLS Listing ID 217039650
Sold Date 12/13/17
Style 2 Story
Bedrooms 4
Full Baths 2
HOA Y/N No
Originating Board Columbus and Central Ohio Regional MLS
Year Built 1988
Annual Tax Amount $5,623
Lot Size 10,454 Sqft
Lot Dimensions 0.24
Property Description
Welcome home to this elegant brick two story home in Olentangy Schools! You will find brand new carpet as you enter the home in both the living room and dining room as well as the upstairs bedrooms. The kitchen has been updated with stainless steel appliances, and a gorgeous quartz counter top. It also opens to the family room which has a wood burning fireplace. From any vantage point in the kitchen, eating spaces or family room you can see the amazing back yard. It is private and boasts a huge deck perfect for entertaining or relaxing after a long day. Upstairs you will find four generous sized bedrooms. The Owner's Suite is extremely spacious. The basement is finished as well and will provide space for a possible playroom, man cave, you name it! Schedule your showing today!
Location
State OH
County Delaware
Community Highmeadows Village
Area 0.24
Direction West off of Route23; East off of 315. Neighborhood off of Powell Road.
Rooms
Basement Crawl, Partial
Dining Room Yes
Interior
Interior Features Dishwasher, Electric Range, Microwave, Refrigerator
Heating Forced Air
Cooling Central
Fireplaces Type One, Log Woodburning
Equipment Yes
Fireplace Yes
Exterior
Exterior Feature Deck, Fenced Yard
Parking Features Attached Garage, Opener
Garage Spaces 2.0
Garage Description 2.0
Total Parking Spaces 2
Garage Yes
Building
Architectural Style 2 Story
Schools
High Schools Olentangy Lsd 2104 Del Co.
Others
Tax ID 318-323-03-052-000
Acceptable Financing FHA, Conventional
Listing Terms FHA, Conventional
Read Less Info
Want to know what your home might be worth? Contact us for a FREE valuation!

Our team is ready to help you sell your home for the highest possible price ASAP
"My job is to find and attract mastery-based agents to the office, protect the culture, and make sure everyone is happy! "






