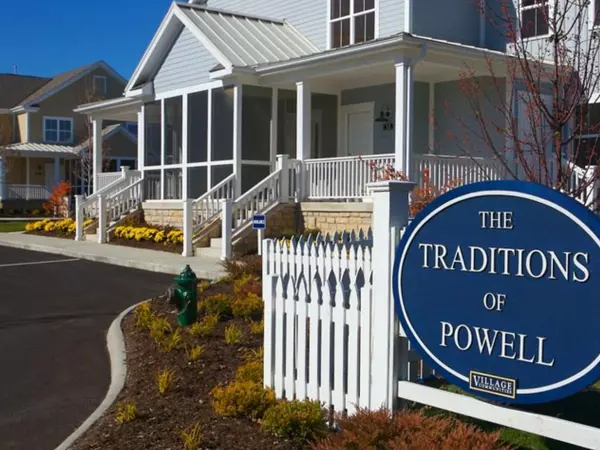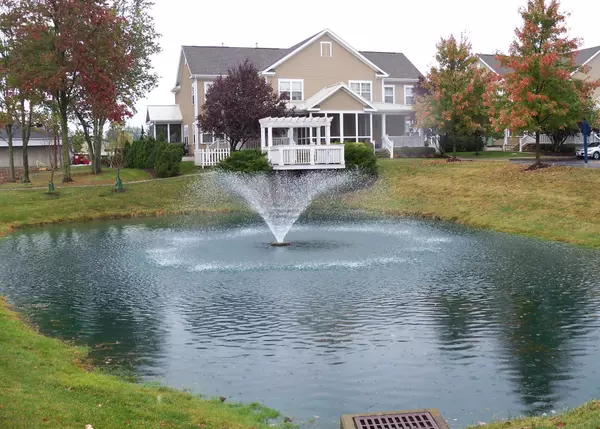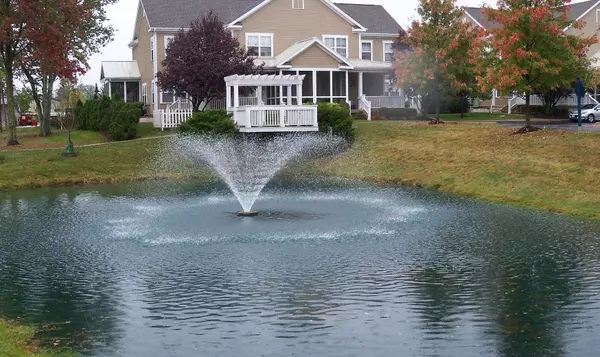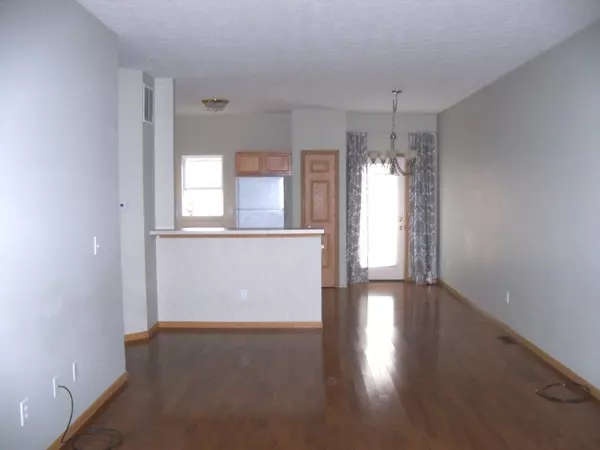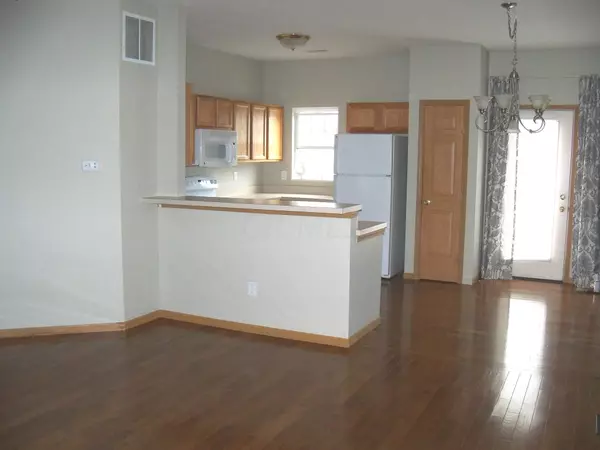$182,000
$183,500
0.8%For more information regarding the value of a property, please contact us for a free consultation.
2 Beds
2.5 Baths
1,120 SqFt
SOLD DATE : 12/08/2017
Key Details
Sold Price $182,000
Property Type Condo
Sub Type Condo Shared Wall
Listing Status Sold
Purchase Type For Sale
Square Footage 1,120 sqft
Price per Sqft $162
Subdivision Traditions At Powell
MLS Listing ID 217036558
Sold Date 12/08/17
Style 2 Story
Bedrooms 2
Full Baths 2
HOA Y/N Yes
Originating Board Columbus and Central Ohio Regional MLS
Year Built 2005
Annual Tax Amount $4,350
Lot Size 0.560 Acres
Lot Dimensions 0.56
Property Description
Don't miss this 'ready to move into' condo just steps away from historic downtown Powell. Near shops, swimming pool, parks, restaurants, schools & bike paths. Watch the sun come up & enjoy a morning coffee or tea from the covered porch or screened porch. Offering 1,560 sq. ft. of total living space with large great room, kitchen & dining area (w/hardwood floors). Lots of counter space, electric range, micro-wave hood, refrigerator & built-in dishwasher. Two bedrooms up (w/vaulted ceilings & private baths). With an egress window, the partially finished lower level, offers an additional 440 sq. ft. with rec room (w/gas log fireplace), half bath, laundry room & storage. Also, a fenced patio area, 1 car detached garage (w/opener), private parking space in rear & ample guest parking in front.
Location
State OH
County Delaware
Community Traditions At Powell
Area 0.56
Direction Traditions Way runs north off of Olentangy Street (aka: Powell Road) about 0.6 miles east of Sawmill Parkway.
Rooms
Basement Egress Window(s), Full
Dining Room Yes
Interior
Interior Features Dishwasher, Electric Range, Microwave, Refrigerator
Heating Forced Air
Cooling Central
Fireplaces Type One, Gas Log
Equipment Yes
Fireplace Yes
Exterior
Exterior Feature Fenced Yard, Patio, Screen Porch
Parking Features Detached Garage, Shared Driveway, 1 Off Street
Garage Spaces 1.0
Garage Description 1.0
Total Parking Spaces 1
Garage Yes
Building
Lot Description Pond
Architectural Style 2 Story
Schools
High Schools Olentangy Lsd 2104 Del Co.
Others
Tax ID 319-426-02-017-509
Read Less Info
Want to know what your home might be worth? Contact us for a FREE valuation!

Our team is ready to help you sell your home for the highest possible price ASAP
"My job is to find and attract mastery-based agents to the office, protect the culture, and make sure everyone is happy! "


