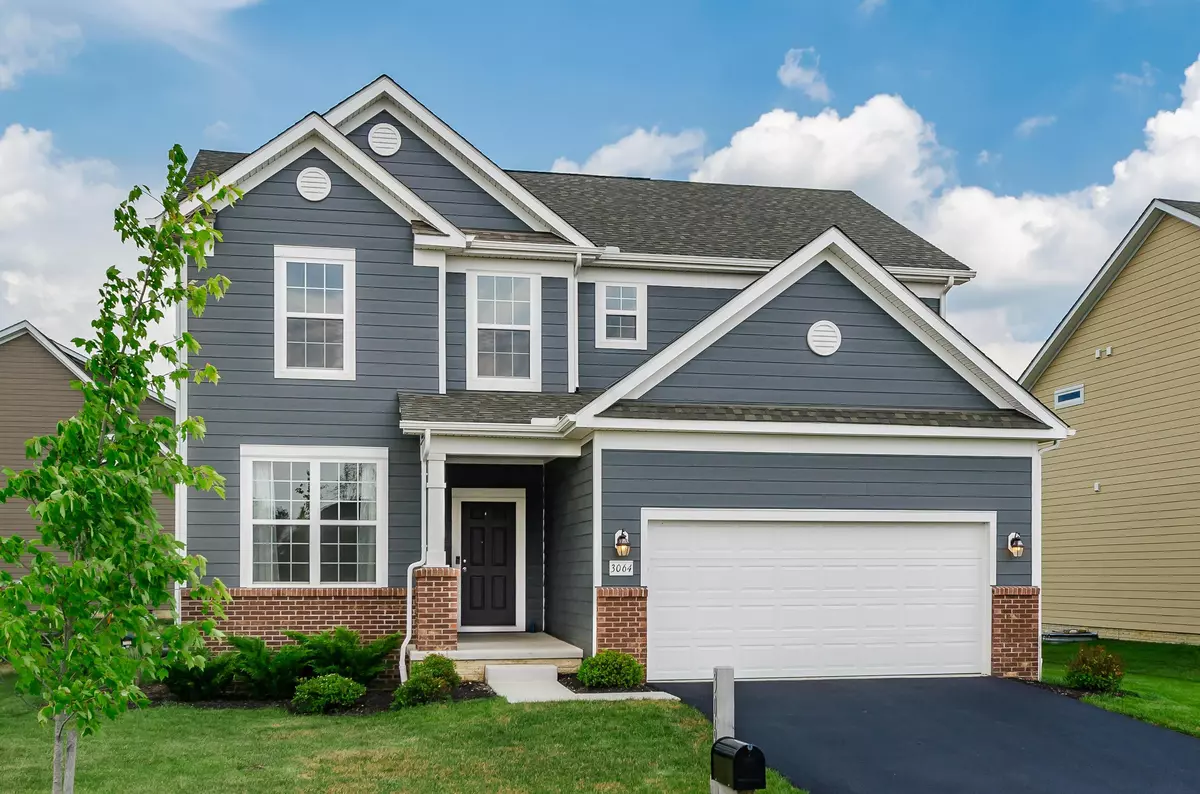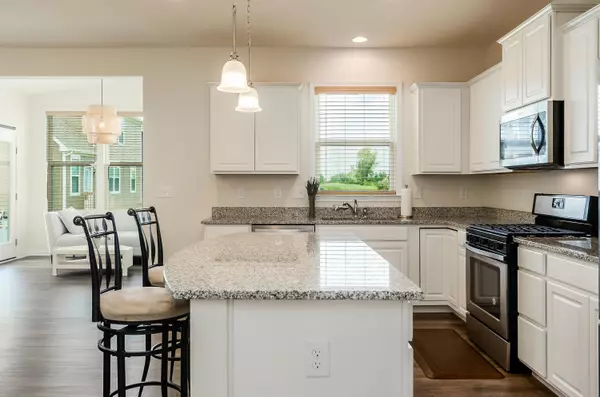$363,000
$369,900
1.9%For more information regarding the value of a property, please contact us for a free consultation.
3 Beds
2.5 Baths
2,422 SqFt
SOLD DATE : 11/22/2019
Key Details
Sold Price $363,000
Property Type Single Family Home
Sub Type Single Family Freestanding
Listing Status Sold
Purchase Type For Sale
Square Footage 2,422 sqft
Price per Sqft $149
Subdivision Heathers At Golf Village
MLS Listing ID 219029443
Sold Date 11/22/19
Style 2 Story
Bedrooms 3
Full Baths 2
HOA Fees $39
HOA Y/N Yes
Originating Board Columbus and Central Ohio Regional MLS
Year Built 2017
Annual Tax Amount $8,281
Lot Size 6,969 Sqft
Lot Dimensions 0.16
Property Description
Just like new, this meticulously maintained home built in 2017 in one of Powell's newest neighborhoods. Enjoy the open concept feel of the family room and eat-in kitchen. Spacious kitchen includes white cabinetry, granite counters and stainless steel appliances. Engineered hardwood floor throughout the entire first floor. The first floor also features a large office and a mud room with additional desk space. The second floor features a large loft space, 3 bedrooms, including the spacious master, second floor laundry and additional bath. The light and airy master bedroom and bath include a walk-in closet, dual vanities, soaking tub and separate shower. Full basement is ready to be finished to your specifications and includes rough-in for a full bath.
Location
State OH
County Delaware
Community Heathers At Golf Village
Area 0.16
Direction N. on Sawmill; Right on Pasture Ridge; Left on Stony Bluff.
Rooms
Basement Full
Dining Room No
Interior
Interior Features Dishwasher, Gas Range, Microwave, Refrigerator
Heating Forced Air
Cooling Central
Equipment Yes
Exterior
Parking Features Attached Garage, Opener
Garage Spaces 2.0
Garage Description 2.0
Total Parking Spaces 2
Garage Yes
Building
Architectural Style 2 Story
Schools
High Schools Olentangy Lsd 2104 Del Co.
Others
Tax ID 319-210-05-002-000
Read Less Info
Want to know what your home might be worth? Contact us for a FREE valuation!

Our team is ready to help you sell your home for the highest possible price ASAP
"My job is to find and attract mastery-based agents to the office, protect the culture, and make sure everyone is happy! "






