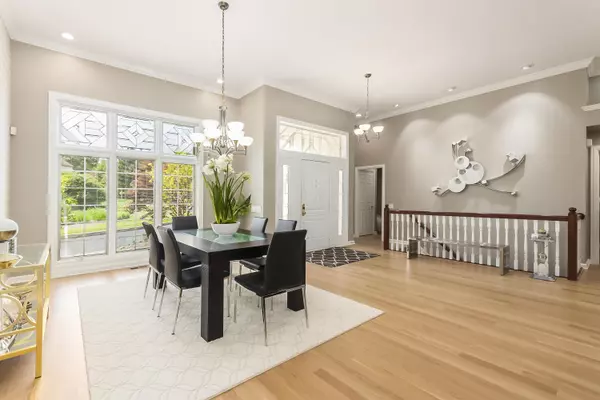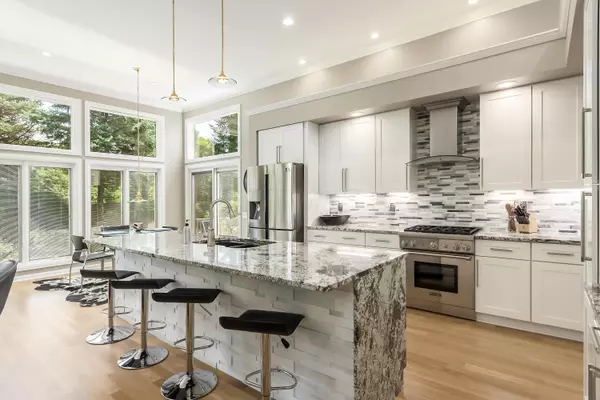$475,000
$495,000
4.0%For more information regarding the value of a property, please contact us for a free consultation.
3 Beds
2 Baths
2,322 SqFt
SOLD DATE : 10/02/2019
Key Details
Sold Price $475,000
Property Type Condo
Sub Type Condo Freestanding
Listing Status Sold
Purchase Type For Sale
Square Footage 2,322 sqft
Price per Sqft $204
Subdivision Abbottshire Village
MLS Listing ID 219027372
Sold Date 10/02/19
Style 1 Story
Bedrooms 3
Full Baths 2
HOA Fees $255
HOA Y/N Yes
Originating Board Columbus and Central Ohio Regional MLS
Year Built 2000
Annual Tax Amount $9,532
Lot Size 10,890 Sqft
Lot Dimensions 0.25
Property Description
Completely updated Bob Webb built Villa in gated community! Don't miss this 3 bedroom, 2 bath spacious patio home, ready for you to move in and enjoy maintenance free living! You'll love the open floor plan, high ceilings and luxurious finishes throughout including Cararra marble backsplash, island w/granite waterfall counter & gourmet Thermador gas oven, just to name a few. The white oak wood floors throughout enhance the functional flow of the home and the floor to ceiling Pella windows allow an abundance of natural light shine in. Nearly twice the size of an average master, this magnificent room features high ceilings, a sitting area, walk-in closet and ensuite with whirlpool bath. The lower level is ready to be finished with high ceilings and over 2000sf of additional living space!
Location
State OH
County Delaware
Community Abbottshire Village
Area 0.25
Direction 315 to Abbotsford Green Dr., left on Abbottshire Village Dr.
Rooms
Basement Full
Dining Room Yes
Interior
Interior Features Whirlpool/Tub, Dishwasher, Gas Range, Microwave, Refrigerator, Security System
Cooling Central
Fireplaces Type One, Gas Log
Equipment Yes
Fireplace Yes
Exterior
Exterior Feature Deck, Irrigation System, Patio
Parking Features Attached Garage, Side Load
Garage Spaces 2.0
Garage Description 2.0
Total Parking Spaces 2
Garage Yes
Building
Lot Description Cul-de-Sac
Architectural Style 1 Story
Schools
High Schools Olentangy Lsd 2104 Del Co.
Others
Tax ID 319-444-05-001-521
Acceptable Financing Other, VA, Conventional
Listing Terms Other, VA, Conventional
Read Less Info
Want to know what your home might be worth? Contact us for a FREE valuation!

Our team is ready to help you sell your home for the highest possible price ASAP
"My job is to find and attract mastery-based agents to the office, protect the culture, and make sure everyone is happy! "






