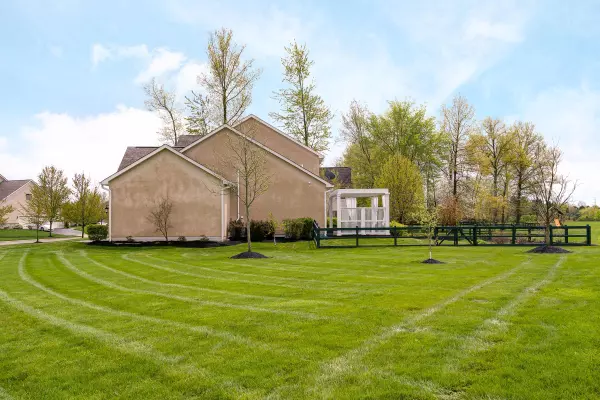$469,900
$469,900
For more information regarding the value of a property, please contact us for a free consultation.
4 Beds
4.5 Baths
3,138 SqFt
SOLD DATE : 08/21/2019
Key Details
Sold Price $469,900
Property Type Single Family Home
Sub Type Single Family Freestanding
Listing Status Sold
Purchase Type For Sale
Square Footage 3,138 sqft
Price per Sqft $149
Subdivision Golf Village - The Woods
MLS Listing ID 219013704
Sold Date 08/21/19
Style 2 Story
Bedrooms 4
Full Baths 4
HOA Fees $39
HOA Y/N Yes
Originating Board Columbus and Central Ohio Regional MLS
Year Built 2010
Annual Tax Amount $11,725
Lot Size 0.440 Acres
Lot Dimensions 0.44
Property Description
MOTIVATED SELLER- SHARP!!! Custom built by 3 Pillar Homes w/custom features thruout. 1st flr features mst ste. w/deluxe bath, gourmet kitchen- cherry cabinets, granite & stainless appls; private office w/French doors, dining room & 2 story great room w/wall of windows (w/mech. blinds) & built ins. Upstairs-3 nice sized bedrooms, walk in closets & 2 full baths. Patio w/ Pergola overlooks large yard (goes beyond fence-see photo of map) w/mature trees. Updates of approximately 50K include professionally finished lower level w/full bath, fenced yard, irrigation system, Pergola, landscaping, new gutters w/leaf guard, new carpet, refinished hardwood floors, fresh paint, on-demand hot water system, master closet system, improved insulation. Meticulously maintained & lightly lived in. Walk to Kins
Location
State OH
County Delaware
Community Golf Village - The Woods
Area 0.44
Direction Off Sawmill Parkway - Turn West on Trail Lake, RIght on Coldwater.
Rooms
Basement Full
Dining Room Yes
Interior
Interior Features Dishwasher, Garden/Soak Tub, Gas Range, Microwave, On-Demand Water Heater, Refrigerator, Security System
Heating Forced Air
Cooling Central
Fireplaces Type One, Gas Log
Equipment Yes
Fireplace Yes
Exterior
Exterior Feature Fenced Yard, Irrigation System, Patio
Parking Features Attached Garage, Opener
Garage Spaces 3.0
Garage Description 3.0
Total Parking Spaces 3
Garage Yes
Building
Architectural Style 2 Story
Schools
High Schools Olentangy Lsd 2104 Del Co.
Others
Tax ID 319-311-07-010-000
Acceptable Financing Conventional
Listing Terms Conventional
Read Less Info
Want to know what your home might be worth? Contact us for a FREE valuation!

Our team is ready to help you sell your home for the highest possible price ASAP
"My job is to find and attract mastery-based agents to the office, protect the culture, and make sure everyone is happy! "






