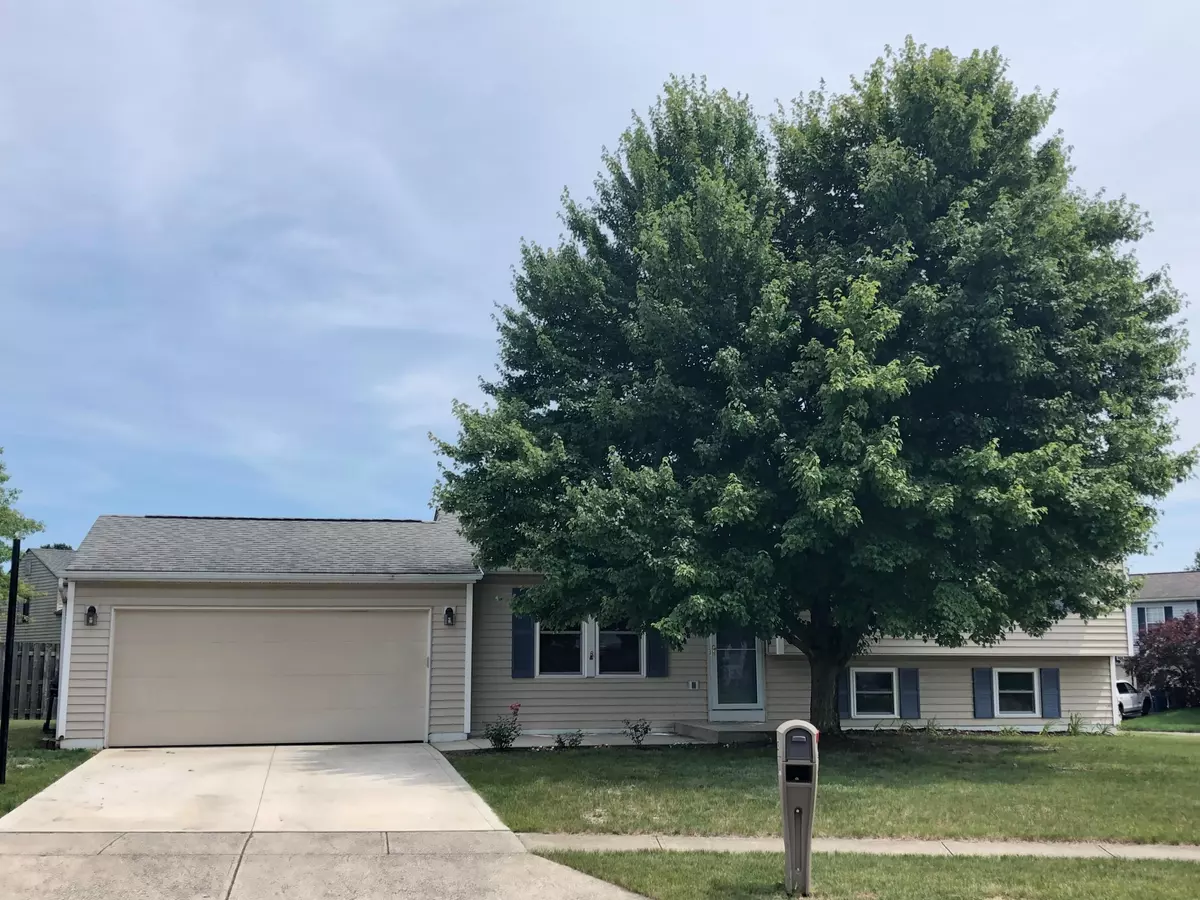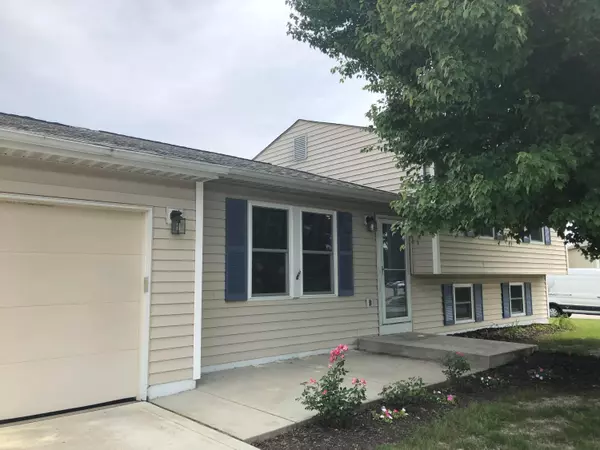$218,500
$218,500
For more information regarding the value of a property, please contact us for a free consultation.
3 Beds
2.5 Baths
1,440 SqFt
SOLD DATE : 08/16/2019
Key Details
Sold Price $218,500
Property Type Single Family Home
Sub Type Single Family Freestanding
Listing Status Sold
Purchase Type For Sale
Square Footage 1,440 sqft
Price per Sqft $151
Subdivision Smoky Ridge Village
MLS Listing ID 219023258
Sold Date 08/16/19
Style Split - 3 Level
Bedrooms 3
Full Baths 2
HOA Y/N No
Originating Board Columbus and Central Ohio Regional MLS
Year Built 1987
Annual Tax Amount $4,062
Lot Size 9,147 Sqft
Lot Dimensions 0.21
Property Description
THIS BEAUTIFUL 3 LEVEL SPLIT IS MOVE IN READY!! IT OFFERS 3 BEDROOMS, 2 1/2 BATHS, AN ATTACHED 2 CAR GARAGE, AND SITS ON A CORNER LOT IN THE DESIRABLE SMOKY RIDGE VILLAGE COMMUNITY. NEW WINDOWS (2019) FRESHLY PAINTED (2019) NEW FLOORING IN KITCHEN AND BATH (2019) OWNERS BATH UPDATED (2018) NEW CONCRETE DRIVEWAY AND FRONT PORCH (2016) NEW CARPET (2015). THIS IS DEFINITELY ONE YOU WILL WANT TO SEE - DON'T DELAY AND SCHEDULE YOUR SHOWING TODAY. THE SMALL REFRIGERATOR IN THE LAUNDRY ROOM, THE REFRIGERATOR IN THE GARAGE, AND THE SHELVES IN THE GARAGE DO NOT CONVEY WITH THE PROPERTY.
Location
State OH
County Franklin
Community Smoky Ridge Village
Area 0.21
Direction 270 N - to Sawmill Rd N - Right onto Summit View Dr - Left onto Smoky Row Rd/ county Hwy 9 - Right onto Summit Row Blvd - Rightonto Seabright Dr - Left onto Maroon Dr
Rooms
Basement Crawl, Full, Walkout
Dining Room No
Interior
Interior Features Dishwasher, Electric Range, Refrigerator
Heating Forced Air
Cooling Central
Equipment Yes
Exterior
Exterior Feature Patio
Parking Features Attached Garage, On Street
Garage Spaces 2.0
Garage Description 2.0
Total Parking Spaces 2
Garage Yes
Building
Architectural Style Split - 3 Level
Schools
High Schools Worthington Csd 2516 Fra Co.
Others
Tax ID 610-210328
Acceptable Financing VA, FHA, Conventional
Listing Terms VA, FHA, Conventional
Read Less Info
Want to know what your home might be worth? Contact us for a FREE valuation!

Our team is ready to help you sell your home for the highest possible price ASAP
"My job is to find and attract mastery-based agents to the office, protect the culture, and make sure everyone is happy! "






