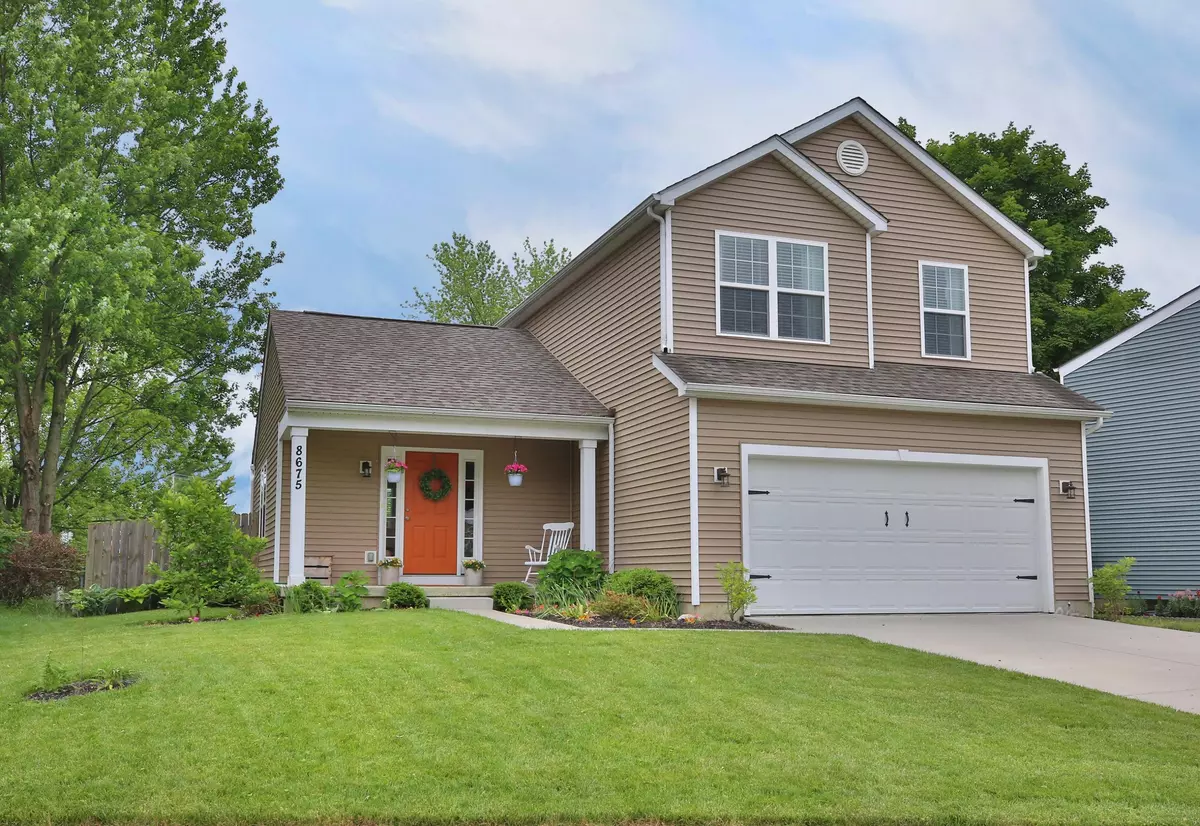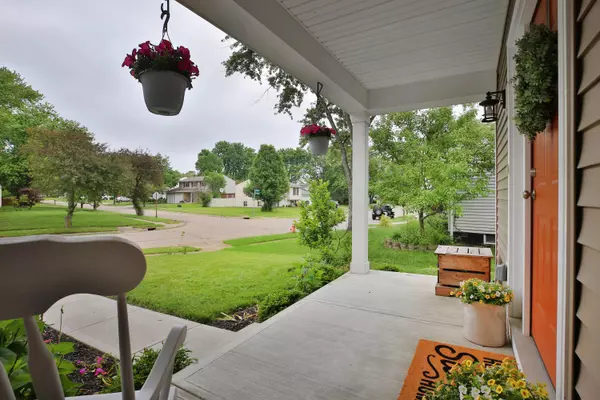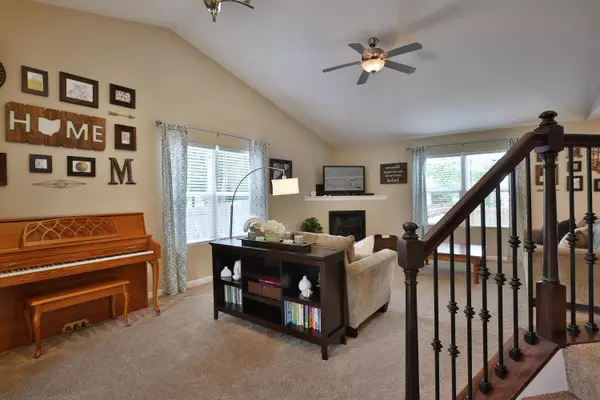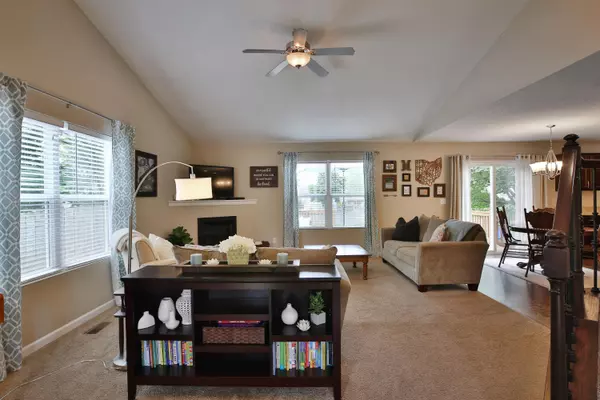$258,500
$249,900
3.4%For more information regarding the value of a property, please contact us for a free consultation.
3 Beds
2.5 Baths
1,654 SqFt
SOLD DATE : 07/29/2019
Key Details
Sold Price $258,500
Property Type Single Family Home
Sub Type Single Family Freestanding
Listing Status Sold
Purchase Type For Sale
Square Footage 1,654 sqft
Price per Sqft $156
Subdivision Smoky Ridge Estates
MLS Listing ID 219022257
Sold Date 07/29/19
Style 2 Story
Bedrooms 3
Full Baths 2
HOA Y/N No
Originating Board Columbus and Central Ohio Regional MLS
Year Built 2013
Annual Tax Amount $5,010
Lot Size 9,147 Sqft
Lot Dimensions 0.21
Property Description
OPEN SUNDAY, JUNE 23rd 1-3PM Cute, charming, and well maintained (only 6 years old) describe this 3 BR, 2.5 BA home in Smoky Ridge Estates. Great curb appeal and attractive landscaping are the first things you'll notice upon arrival. Open concept complete with a vaulted ceiling and an electric fireplace in the great room leads to the eat-in kitchen-- generous sized pantry! Convenient half bath on the first floor as well. Upstairs are 3 nice sized bedrooms (both the master bath and hall bath have a dual sink vanity). And there's a 2nd floor laundry room! An unfinished basement provides great space for a kids playroom, exercise room and of course, storage. Deck in the back is perfect for grilling and enjoying the warm days.
Backyard is fenced--lots to love about this house!
Location
State OH
County Franklin
Community Smoky Ridge Estates
Area 0.21
Direction North on Sawmill Rd; Right on Summit View; Left on Summit Row; Left on Scarsdale Blvd.
Rooms
Basement Full
Dining Room No
Interior
Interior Features Dishwasher, Electric Range, Microwave, Refrigerator
Heating Electric
Cooling Central
Fireplaces Type One
Equipment Yes
Fireplace Yes
Exterior
Exterior Feature Deck, Fenced Yard
Parking Features Attached Garage, Opener
Garage Spaces 2.0
Garage Description 2.0
Total Parking Spaces 2
Garage Yes
Building
Architectural Style 2 Story
Schools
High Schools Worthington Csd 2516 Fra Co.
Others
Tax ID 610-171735
Acceptable Financing VA, FHA, Conventional
Listing Terms VA, FHA, Conventional
Read Less Info
Want to know what your home might be worth? Contact us for a FREE valuation!

Our team is ready to help you sell your home for the highest possible price ASAP
"My job is to find and attract mastery-based agents to the office, protect the culture, and make sure everyone is happy! "






