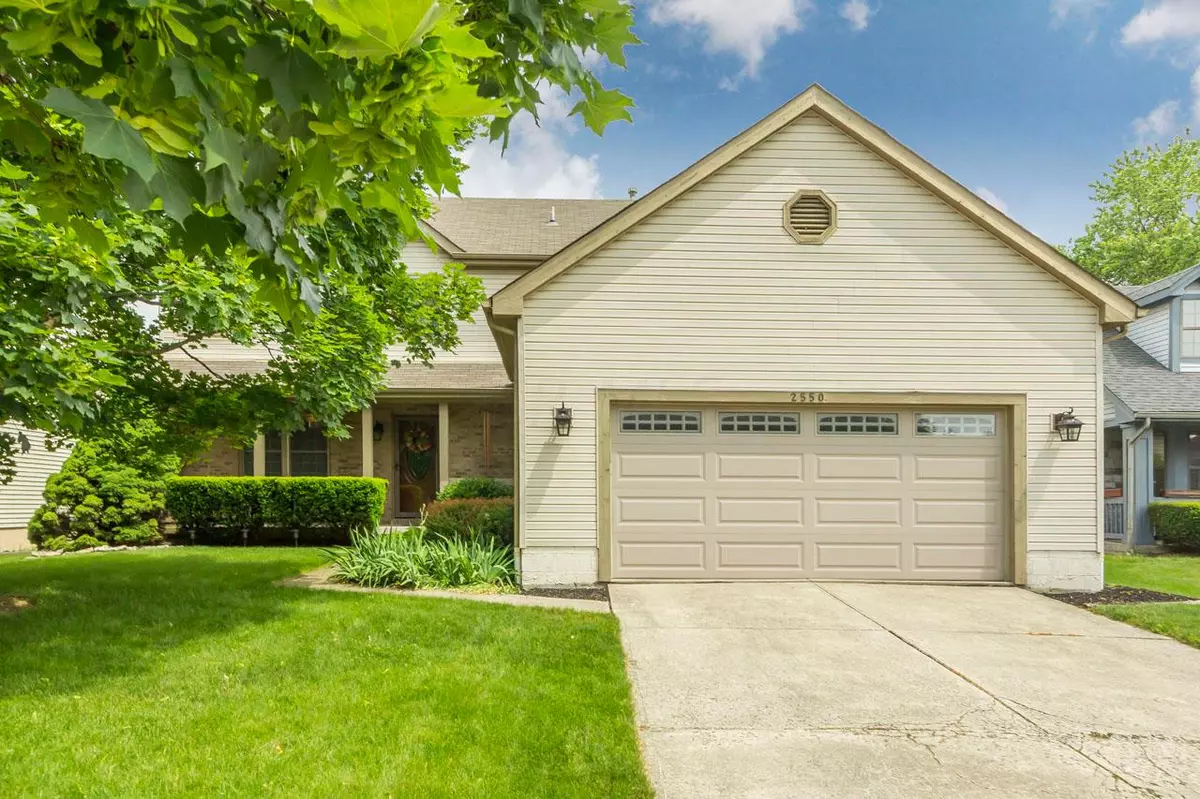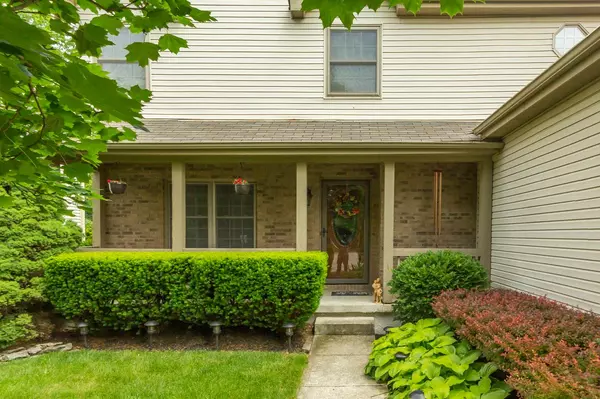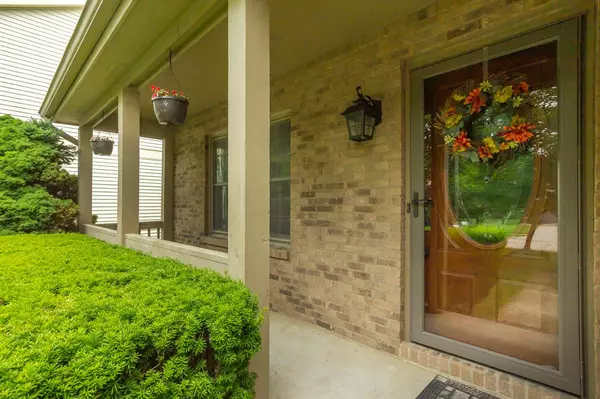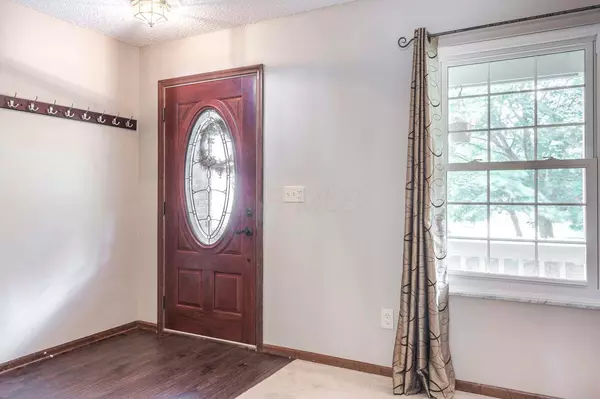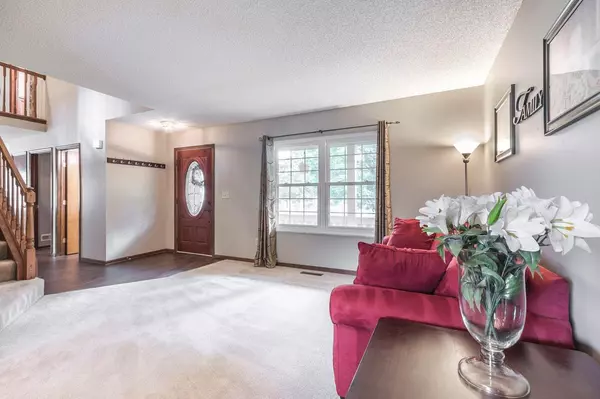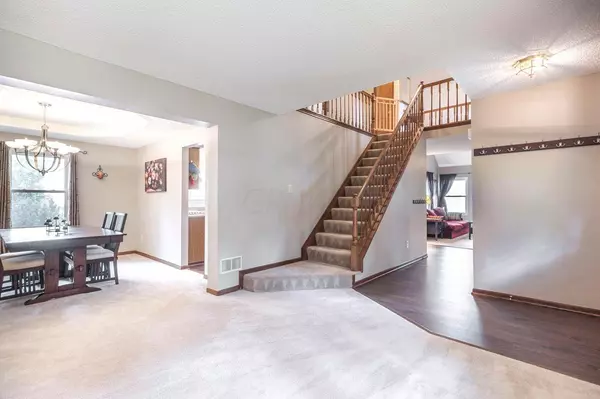$295,000
$299,777
1.6%For more information regarding the value of a property, please contact us for a free consultation.
3 Beds
2.5 Baths
1,970 SqFt
SOLD DATE : 07/19/2019
Key Details
Sold Price $295,000
Property Type Single Family Home
Sub Type Single Family Freestanding
Listing Status Sold
Purchase Type For Sale
Square Footage 1,970 sqft
Price per Sqft $149
Subdivision Summit View Woods
MLS Listing ID 219020241
Sold Date 07/19/19
Style 2 Story
Bedrooms 3
Full Baths 2
HOA Y/N No
Originating Board Columbus and Central Ohio Regional MLS
Year Built 1992
Annual Tax Amount $6,005
Lot Size 7,405 Sqft
Lot Dimensions 0.17
Property Description
OPEN 2 story entry! NEW updates like NEW HVAC and ROSATTI WINDOWS make this the BEST CHOICE!! Vaulted family room and master!! Neutral carpet and some new LVF (luxury vinyl) flooring!! Fresh, cool paint colors too!! Stainless appliances in kitchen!!
Finished lower level has 3 rooms!! Owner used one as an office. Deck overlooks lush, green lawn!! WALK to Chapman Elementary!! Enjoy ALL THINGS DUBLIN while paying Columbus taxes!! Minutes to 270, 315!! ''Get MOVING'' before it's gone!
Location
State OH
County Franklin
Community Summit View Woods
Area 0.17
Direction Sawmill Road N of 270, right on Berber, left on Crampton Street, right onto Zebec Street, house will be on your left.
Rooms
Basement Crawl, Partial
Dining Room Yes
Interior
Interior Features Dishwasher, Electric Dryer Hookup, Gas Dryer Hookup, Gas Range, Gas Water Heater, Refrigerator
Heating Forced Air
Cooling Central
Fireplaces Type One, Log Woodburning
Equipment Yes
Fireplace Yes
Exterior
Exterior Feature Deck
Parking Features Attached Garage, Opener
Garage Spaces 2.0
Garage Description 2.0
Total Parking Spaces 2
Garage Yes
Building
Architectural Style 2 Story
Schools
High Schools Dublin Csd 2513 Fra Co.
Others
Tax ID 590-214561
Acceptable Financing VA, FHA, Conventional
Listing Terms VA, FHA, Conventional
Read Less Info
Want to know what your home might be worth? Contact us for a FREE valuation!

Our team is ready to help you sell your home for the highest possible price ASAP
"My job is to find and attract mastery-based agents to the office, protect the culture, and make sure everyone is happy! "

