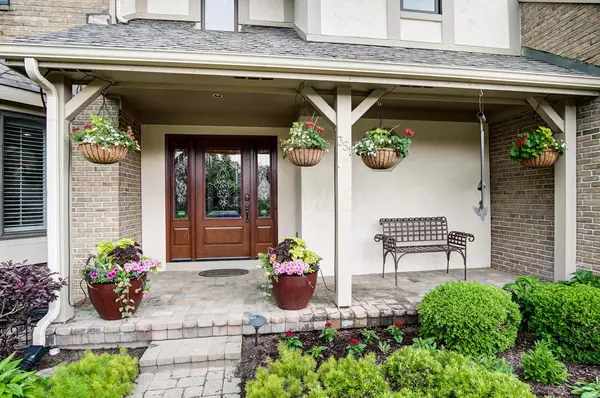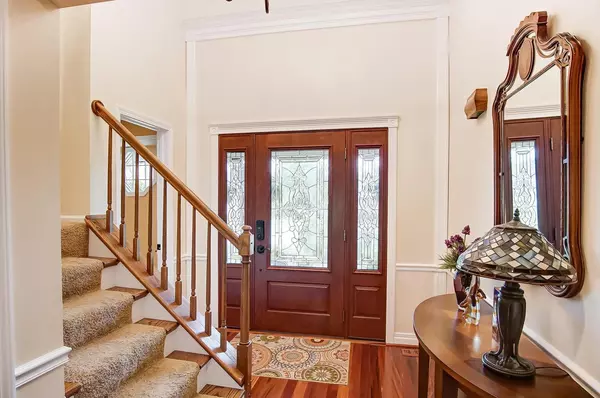$390,000
$389,900
For more information regarding the value of a property, please contact us for a free consultation.
3 Beds
3 Baths
2,238 SqFt
SOLD DATE : 06/28/2019
Key Details
Sold Price $390,000
Property Type Single Family Home
Sub Type Single Family Freestanding
Listing Status Sold
Purchase Type For Sale
Square Footage 2,238 sqft
Price per Sqft $174
Subdivision Olentangy Ridge
MLS Listing ID 219018548
Sold Date 06/28/19
Style 2 Story
Bedrooms 3
Full Baths 2
HOA Y/N No
Originating Board Columbus and Central Ohio Regional MLS
Year Built 1987
Annual Tax Amount $6,492
Lot Size 0.260 Acres
Lot Dimensions 0.26
Property Description
Open Saturday June 1st - 12 pm to 3 pm. Absolutely beautiful! Hurry, will not last long! Perfect setting backing up to a park and fabulous landscaping with water fall. Sit in the 3 season room and enjoy the peaceful view! 2 story foyer leads to the 1st floor den and great room. Spacious vaulted great room with newer marble fireplace opens to kitchen & 3 season room. Kitchen has granite, stainless steel appliances and leads to the 1st floor laundry . Completely remodeled 2 full and 2 - 1/2 baths! Master bath has heated floors and master closet with organizing system. Finished lower lever has Murphy bed to maximize space and bath! Whole home is spacious with vaulted ceilings and updates galore including bay windows and lighting! DO NOT WAIT!
Location
State OH
County Delaware
Community Olentangy Ridge
Area 0.26
Direction N Liberty to Ridge Side Dr to Whetstone Dr.
Rooms
Basement Partial
Dining Room Yes
Interior
Interior Features Dishwasher
Cooling Central
Fireplaces Type One, Gas Log
Equipment Yes
Fireplace Yes
Exterior
Exterior Feature Deck, Screen Porch
Parking Features Attached Garage, Opener
Garage Spaces 2.0
Garage Description 2.0
Total Parking Spaces 2
Garage Yes
Building
Architectural Style 2 Story
Schools
High Schools Olentangy Lsd 2104 Del Co.
Others
Tax ID 319-425-03-013-000
Acceptable Financing VA, FHA, Conventional
Listing Terms VA, FHA, Conventional
Read Less Info
Want to know what your home might be worth? Contact us for a FREE valuation!

Our team is ready to help you sell your home for the highest possible price ASAP
"My job is to find and attract mastery-based agents to the office, protect the culture, and make sure everyone is happy! "






