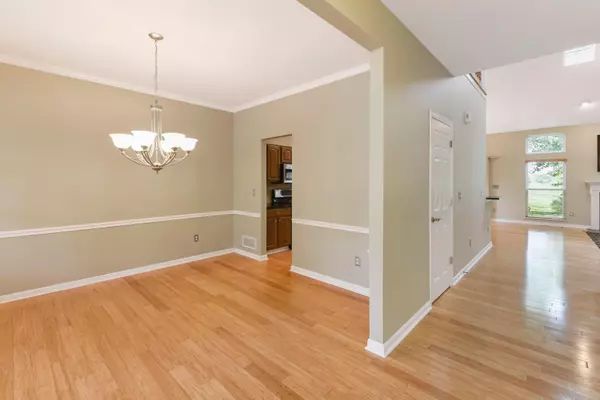$415,000
$439,900
5.7%For more information regarding the value of a property, please contact us for a free consultation.
4 Beds
3.5 Baths
2,864 SqFt
SOLD DATE : 06/28/2019
Key Details
Sold Price $415,000
Property Type Single Family Home
Sub Type Single Family Freestanding
Listing Status Sold
Purchase Type For Sale
Square Footage 2,864 sqft
Price per Sqft $144
Subdivision Golf Village
MLS Listing ID 219010950
Sold Date 06/28/19
Style 2 Story
Bedrooms 4
Full Baths 3
HOA Fees $41
HOA Y/N Yes
Originating Board Columbus and Central Ohio Regional MLS
Year Built 2002
Annual Tax Amount $10,560
Lot Size 0.280 Acres
Lot Dimensions 0.28
Property Description
Offer accepted - showing for back up status. Golf Course lot with plenty of mature trees - giving the perfect blend for Golf Village views and privacy. Nearly 4,000 finished square feet, bonus room, finished basement, 3 car garage, first floor owner's suite, 2 story great room and the list goes on. Extensive landscaping and lighting 2014, new appliances 2017, AC 2016. The home offers a walkup basement as well - very unique to Golf Village. 3 traditional bedrooms with a loft and bonus room that could be converted to a bedroom and a bedroom in the lower level along with a full bath. Top two floors and bonus room are roughly 2,900 SF and finished lower level with walkout is roughly 1,000 SF
Location
State OH
County Delaware
Community Golf Village
Area 0.28
Direction village club West of Sawmill
Rooms
Basement Crawl, Full, Walkout
Dining Room Yes
Interior
Heating Forced Air
Cooling Central
Fireplaces Type One, Log Woodburning
Equipment Yes
Fireplace Yes
Exterior
Parking Features Attached Garage, Opener
Garage Spaces 3.0
Garage Description 3.0
Total Parking Spaces 3
Garage Yes
Building
Lot Description Golf CRS Lot
Architectural Style 2 Story
Schools
High Schools Olentangy Lsd 2104 Del Co.
Others
Tax ID 319-240-05-005-000
Read Less Info
Want to know what your home might be worth? Contact us for a FREE valuation!

Our team is ready to help you sell your home for the highest possible price ASAP
"My job is to find and attract mastery-based agents to the office, protect the culture, and make sure everyone is happy! "






