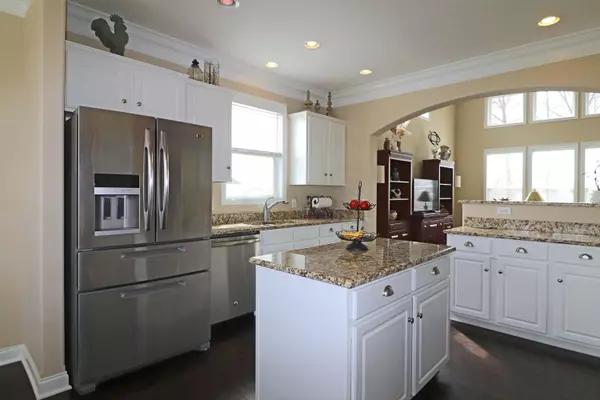$315,000
$315,000
For more information regarding the value of a property, please contact us for a free consultation.
3 Beds
2.5 Baths
2,570 SqFt
SOLD DATE : 12/20/2021
Key Details
Sold Price $315,000
Property Type Single Family Home
Sub Type Single Family Freestanding
Listing Status Sold
Purchase Type For Sale
Square Footage 2,570 sqft
Price per Sqft $122
Subdivision Village At Albany Crossing
MLS Listing ID 219018238
Sold Date 12/20/21
Style Split - 5 Level\+
Bedrooms 3
HOA Fees $56
HOA Y/N Yes
Originating Board Columbus and Central Ohio Regional MLS
Year Built 2013
Annual Tax Amount $5,592
Lot Size 7,405 Sqft
Lot Dimensions 0.17
Property Description
Gorgeous, like new, 5 level split in Village at Albany Crossing w/one of the largest tree lined lots that backs up to church park & recreation fields. Upgraded kitchen w/popular white cabinets, granite counters, stainless steel appliances, double oven, 5 burner stove & 3-drawer refrigerator. Beautiful entry way w/covered entry & custom front door w/sidelights & transom & hardwood floors that flow into the dining room & kitchen. Kitchen opens to 2-story Great room w/a wall of windows overlooking park. Master Bedroom on its own level & features a tray ceiling, double sinks, tub & separate shower. Top level features 2 additional bedrooms plus a bonus room that could be a 4th bedroom. Complex offers a clubhouse w/pool, basketball courts & tennis courts.
Location
State OH
County Franklin
Community Village At Albany Crossing
Area 0.17
Direction Hamilton Rd to west on Central College, S onto Sedgemoor Dr, right on Jamesport and left on Pittsford Dr
Rooms
Basement Full
Dining Room Yes
Interior
Interior Features Dishwasher, Electric Dryer Hookup, Garden/Soak Tub, Gas Range, Gas Water Heater, Microwave, Refrigerator
Heating Forced Air
Cooling Central
Equipment Yes
Exterior
Exterior Feature Patio
Garage Attached Garage, Opener
Garage Spaces 2.0
Garage Description 2.0
Parking Type Attached Garage, Opener
Total Parking Spaces 2
Garage Yes
Building
Architectural Style Split - 5 Level\+
Others
Tax ID 010-291304
Acceptable Financing VA, FHA, Conventional
Listing Terms VA, FHA, Conventional
Read Less Info
Want to know what your home might be worth? Contact us for a FREE valuation!

Our team is ready to help you sell your home for the highest possible price ASAP

"My job is to find and attract mastery-based agents to the office, protect the culture, and make sure everyone is happy! "






