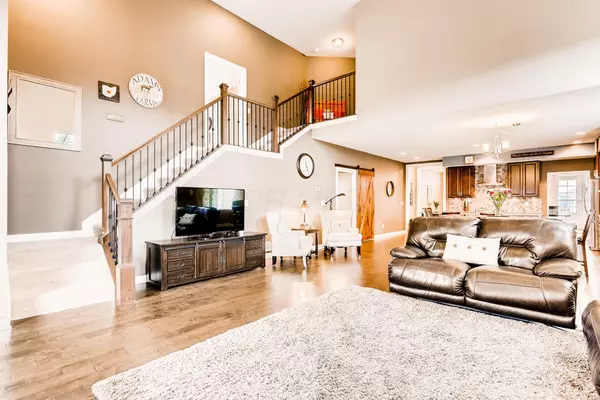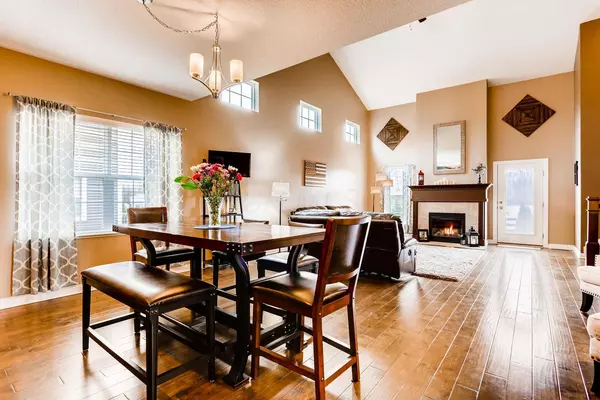$460,000
$468,900
1.9%For more information regarding the value of a property, please contact us for a free consultation.
4 Beds
3.5 Baths
3,115 SqFt
SOLD DATE : 03/15/2023
Key Details
Sold Price $460,000
Property Type Single Family Home
Sub Type Single Family Freestanding
Listing Status Sold
Purchase Type For Sale
Square Footage 3,115 sqft
Price per Sqft $147
Subdivision Jerome Village
MLS Listing ID 219011586
Sold Date 03/15/23
Style Split - 5 Level\+
Bedrooms 4
HOA Y/N Yes
Originating Board Columbus and Central Ohio Regional MLS
Year Built 2015
Annual Tax Amount $10,222
Lot Size 9,583 Sqft
Lot Dimensions 0.22
Property Description
Entertainer dream home with southern exposure and spectacular sunsets from the custom patio.Cooks kitchen includes; 5 burner gas cooktop, 2 built-in wall ovens, counter depth refrigerator, granite counter tops, hardwood floors. Large mud room and laundry room with storage cabinets. Fabulous owners bath includes; walk-in shower, 2 vanities, soaking tub, 2 large walk-in closets and a storage closet. Bedroom 2 with en suite bath. Jack and Jill bath between bedrooms 3 and 4. Custom masonry fireplace, pavilion, paver patio, dry creek bed,hardscaped and landcaped. Hot tub included. Drywalled and painted garage. 3115 Sq Ft per builder blue print. 30 year transferable structural warrant. Nothing to do here but move in and start your summer off enjoying this outstanding patio area!
Location
State OH
County Union
Community Jerome Village
Area 0.22
Direction Muirfield Drive Left onto Glick Road, at the traffic circle, take the 1st exit onto Manley Road, in about 2 miles turn right onto Dogwood Drive, Turn Right onto Beachwood Way. House near end of cul-de-sac on the South Side of the street.
Rooms
Basement Full
Dining Room Yes
Interior
Interior Features Dishwasher, Gas Water Heater, Microwave, Refrigerator
Heating Forced Air
Cooling Central
Fireplaces Type One, Gas Log
Equipment Yes
Fireplace Yes
Exterior
Exterior Feature Hot Tub, Patio
Garage Opener
Garage Spaces 3.0
Garage Description 3.0
Parking Type Opener
Total Parking Spaces 3
Building
Lot Description Cul-de-Sac
Architectural Style Split - 5 Level\+
Others
Tax ID 17-0013026-0550
Acceptable Financing Conventional
Listing Terms Conventional
Read Less Info
Want to know what your home might be worth? Contact us for a FREE valuation!

Our team is ready to help you sell your home for the highest possible price ASAP

"My job is to find and attract mastery-based agents to the office, protect the culture, and make sure everyone is happy! "






