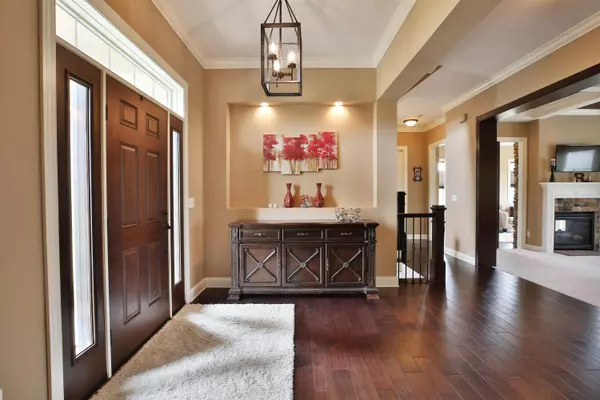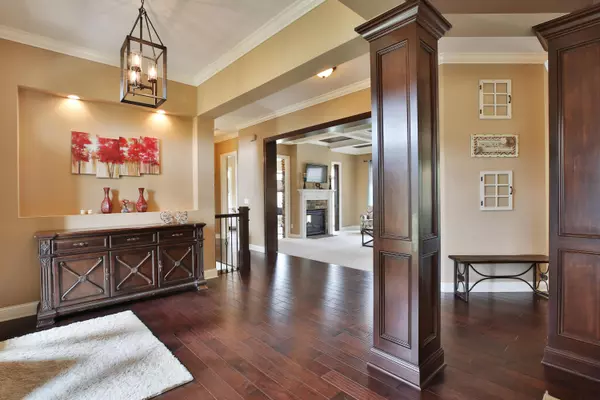$755,900
$755,900
For more information regarding the value of a property, please contact us for a free consultation.
4 Beds
4.5 Baths
3,932 SqFt
SOLD DATE : 05/31/2019
Key Details
Sold Price $755,900
Property Type Single Family Home
Sub Type Single Family Freestanding
Listing Status Sold
Purchase Type For Sale
Square Footage 3,932 sqft
Price per Sqft $192
Subdivision Woodland Glen
MLS Listing ID 219019165
Sold Date 05/31/19
Style 2 Story
Bedrooms 4
Full Baths 4
HOA Fees $40
HOA Y/N Yes
Originating Board Columbus and Central Ohio Regional MLS
Year Built 2015
Annual Tax Amount $17,536
Lot Size 1.240 Acres
Lot Dimensions 1.24
Property Description
Gorgeous 4 BR, 4.5 BA home in Woodland Glen! Entry way w/ stunning hickory hand scraped wood floors & elegant crown molding! Dining room w/ gorgeous wainscoting! Great room offers coffered ceiling, tons of natural light, & 2 way limestone hearth. Sliding doors lead to cozy living room! Beautiful built in bookcases & woodwork highlight the stately den. Perfect kitchen w/ huge granite island/ breakfast bar, stainless steel appliances & Sienna stack ledge backsplash! Huge pantry & eating space! Upstairs, fantastic owner's suite w/ elevated ceilings. Bathroom w/ double vanity, granite tops & shower seat & classic tub! Massive walk in closet! Spacious bedrooms. Jack & Jill bathroom. Incredible lower level w/ wet bar, family room, rec room and fitness room! Backyard w/ paver patio & fire pit!
Location
State OH
County Delaware
Community Woodland Glen
Area 1.24
Direction Heading North on 23 N, turn left onto Home Rd, left onto Woodland Glen Dr, right onto Shepherd Dr, home is on the right.
Rooms
Basement Full
Dining Room Yes
Interior
Interior Features Dishwasher, Electric Range, Microwave, Refrigerator, Security System
Heating Forced Air
Cooling Central
Fireplaces Type One, Gas Log
Equipment Yes
Fireplace Yes
Exterior
Exterior Feature Invisible Fence, Patio
Parking Features Attached Garage, Opener
Garage Spaces 3.0
Garage Description 3.0
Total Parking Spaces 3
Garage Yes
Building
Architectural Style 2 Story
Schools
High Schools Olentangy Lsd 2104 Del Co.
Others
Tax ID 319-134-06-007-000
Read Less Info
Want to know what your home might be worth? Contact us for a FREE valuation!

Our team is ready to help you sell your home for the highest possible price ASAP
"My job is to find and attract mastery-based agents to the office, protect the culture, and make sure everyone is happy! "






