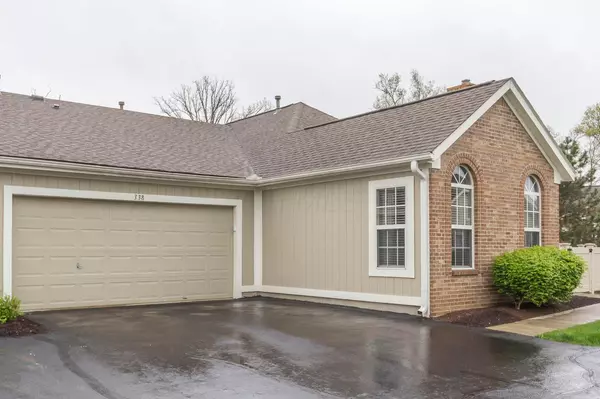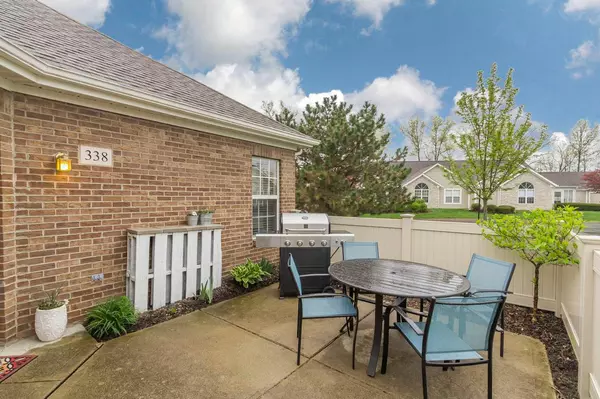$216,500
$199,900
8.3%For more information regarding the value of a property, please contact us for a free consultation.
2 Beds
2 Baths
1,130 SqFt
SOLD DATE : 05/24/2019
Key Details
Sold Price $216,500
Property Type Condo
Sub Type Condo Shared Wall
Listing Status Sold
Purchase Type For Sale
Square Footage 1,130 sqft
Price per Sqft $191
Subdivision The Woods At Big Bear Farms
MLS Listing ID 219013137
Sold Date 05/24/19
Style 1 Story
Bedrooms 2
Full Baths 2
HOA Fees $262
HOA Y/N Yes
Originating Board Columbus and Central Ohio Regional MLS
Year Built 1998
Annual Tax Amount $3,352
Property Description
This former Epcon Villa model shows like a new build! Olentangy schools! Owner has renovated the kitchen with addition of granite counter tops, backsplash, engineered hardwood flooring, an additional wall of cabinets with a granite counter top, newer stainless steel Kenmore appliances. Owner's bathroom renovation boasts new tile flooring, vanity with Carrera marble, soft close drawers with double sinks, and new lighting. Guest bath renovation boasts new tile, vanity, mirror, toilet, and lighting. You will not want to miss out on this beautiful condo!
Location
State OH
County Delaware
Community The Woods At Big Bear Farms
Direction N on Sawmill Rd. Make a Right on Park Woods Lane. First Right on Bear Woods.... continue around and unit on left. Watch for the numbers on the end of the streets.
Rooms
Dining Room No
Interior
Interior Features Dishwasher, Electric Range, Microwave, Refrigerator
Heating Forced Air
Cooling Central
Fireplaces Type One
Equipment No
Fireplace Yes
Exterior
Exterior Feature Patio
Parking Features Attached Garage
Garage Spaces 2.0
Garage Description 2.0
Total Parking Spaces 2
Garage Yes
Building
Architectural Style 1 Story
Schools
High Schools Olentangy Lsd 2104 Del Co.
Others
Tax ID 319-426-01-002-551
Acceptable Financing Conventional
Listing Terms Conventional
Read Less Info
Want to know what your home might be worth? Contact us for a FREE valuation!

Our team is ready to help you sell your home for the highest possible price ASAP
"My job is to find and attract mastery-based agents to the office, protect the culture, and make sure everyone is happy! "






