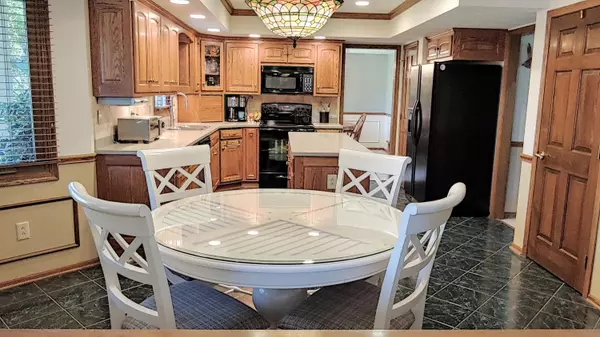$420,000
$424,900
1.2%For more information regarding the value of a property, please contact us for a free consultation.
4 Beds
3 Baths
2,870 SqFt
SOLD DATE : 05/21/2019
Key Details
Sold Price $420,000
Property Type Single Family Home
Sub Type Single Family Freestanding
Listing Status Sold
Purchase Type For Sale
Square Footage 2,870 sqft
Price per Sqft $146
Subdivision Olentangy Ridge
MLS Listing ID 219009957
Sold Date 05/21/19
Style 2 Story
Bedrooms 4
Full Baths 2
HOA Y/N No
Originating Board Columbus and Central Ohio Regional MLS
Year Built 1987
Annual Tax Amount $7,019
Lot Size 0.280 Acres
Lot Dimensions 0.28
Property Description
Motivated Seller! Outstanding Location-No traffic Court Olentangy Ridge. Large Private Yard-Mature trees surround property-quiet like out in country but close to everything. Walk to downtown Powell/Parks/Pool. Immaculate home w/Numerous updates and Functional floor plan-All Large rooms. 4 BR,2 Full,2Half baths. SOLID Custom-built Home w/impressive detailed woodwork throughout. Island Kitchen w/newer Amish custom cabinets w/abundant built-in pull out shelving and pantry. Den w/custom bookcases/built-ins. ALL NEW 2018- Exterior and Interior Paint-3 car driveway-6'' gutters, guards, downspouts- NEW Custom Finished Basement (see Pics!) upstairs bath w/marble vanity-Dishwasher-Water Htr.-Bedroom and baths. Prev. owner 2012 Triple Pane Windows. MASSIVE Screened porch and decking off back.
Location
State OH
County Delaware
Community Olentangy Ridge
Area 0.28
Rooms
Basement Partial
Dining Room Yes
Interior
Interior Features Whirlpool/Tub, Dishwasher, Electric Range, Microwave, Refrigerator
Heating Forced Air
Cooling Central
Fireplaces Type One
Equipment Yes
Fireplace Yes
Exterior
Exterior Feature Deck, Screen Porch
Parking Features Attached Garage, Opener
Garage Spaces 2.0
Garage Description 2.0
Total Parking Spaces 2
Garage Yes
Building
Architectural Style 2 Story
Schools
High Schools Olentangy Lsd 2104 Del Co.
Others
Tax ID 319-425-03-030-000
Acceptable Financing VA, FHA, Conventional
Listing Terms VA, FHA, Conventional
Read Less Info
Want to know what your home might be worth? Contact us for a FREE valuation!

Our team is ready to help you sell your home for the highest possible price ASAP
"My job is to find and attract mastery-based agents to the office, protect the culture, and make sure everyone is happy! "






