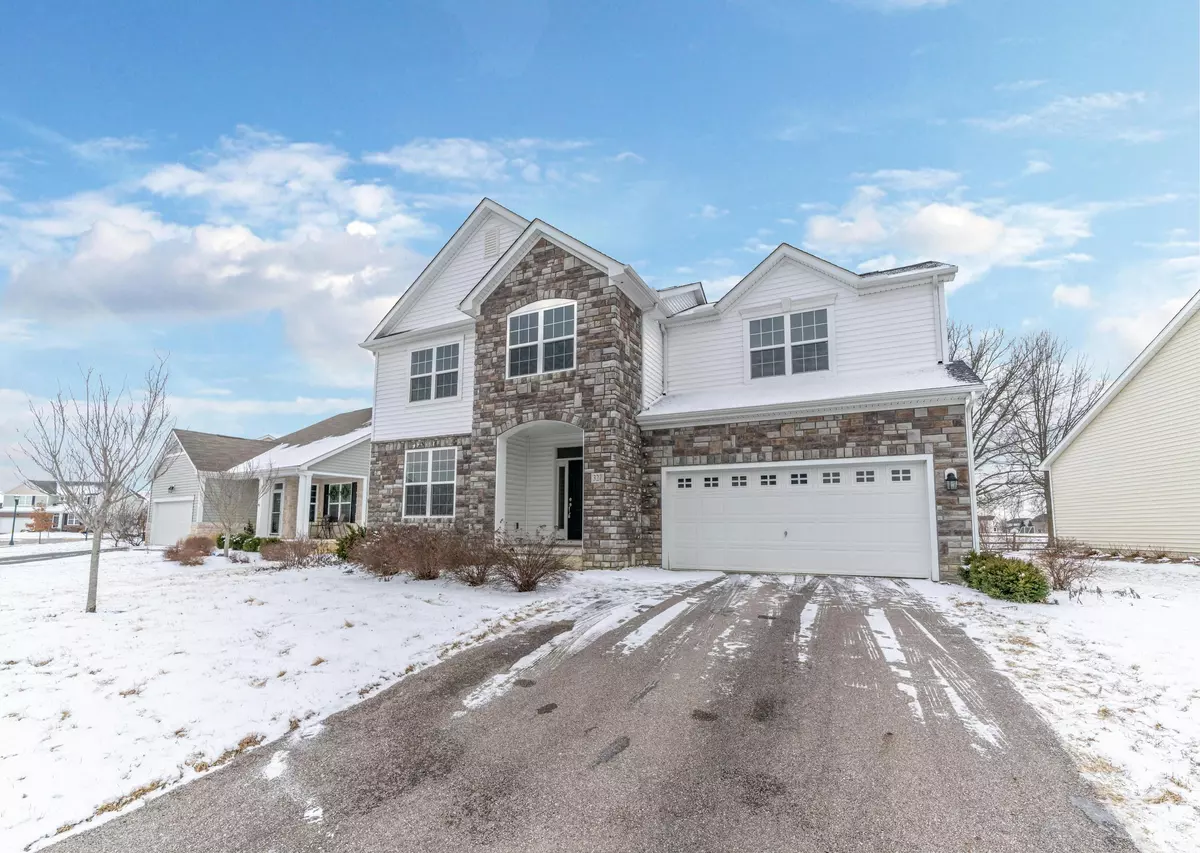$320,000
$350,000
8.6%For more information regarding the value of a property, please contact us for a free consultation.
4 Beds
3.5 Baths
3,612 SqFt
SOLD DATE : 11/02/2022
Key Details
Sold Price $320,000
Property Type Single Family Home
Sub Type Single Family Freestanding
Listing Status Sold
Purchase Type For Sale
Square Footage 3,612 sqft
Price per Sqft $88
Subdivision Carson Farms
MLS Listing ID 219006702
Sold Date 11/02/22
Style Split - 5 Level\+
Bedrooms 4
HOA Fees $8
HOA Y/N Yes
Originating Board Columbus and Central Ohio Regional MLS
Year Built 2013
Annual Tax Amount $5,805
Lot Size 7,840 Sqft
Lot Dimensions 0.18
Property Description
Fabulous, pristinely cared for newer build 4 bedroom 3 1/2 bath Carson Farms home with over 3600 feet! Marvelous finishes and upgrades including LED lighting and custom blinds throughout. Large eat in kitchen with stainless steel appliances, island, gas range and granite countertops. Vaulted great room with large bio ethanol fireplace and wall of windows overlooking park. 1st floor laundry with newer Samsung Smart wifi front load washer and dryer. Large family room, Owners suite with large walk in closet and attached bathroom with dual sinks, shower and another walk in closet. Finished lower level with workout room/office, full bath and theater room featuring a 145'' screen, Epson 3D HD projector, Klipsch speaker system and Yahmaha receiver. 2 car attached garage.
Location
State OH
County Delaware
Community Carson Farms
Area 0.18
Direction North on US-23 N/Columbus Pike and US-42 S to S Houk Rd in Delaware 33 min (18.6 mi) Continue on S Houk Rd. Drive to Rockmill St
Rooms
Basement Full
Dining Room No
Interior
Interior Features Dishwasher, Gas Range, Microwave, Refrigerator
Heating Forced Air
Cooling Central
Fireplaces Type One
Equipment Yes
Fireplace Yes
Exterior
Garage Attached Garage, Opener
Garage Spaces 2.0
Garage Description 2.0
Parking Type Attached Garage, Opener
Total Parking Spaces 2
Garage Yes
Building
Architectural Style Split - 5 Level\+
Others
Tax ID 519-330-21-018-000
Acceptable Financing VA, FHA, Conventional
Listing Terms VA, FHA, Conventional
Read Less Info
Want to know what your home might be worth? Contact us for a FREE valuation!

Our team is ready to help you sell your home for the highest possible price ASAP

"My job is to find and attract mastery-based agents to the office, protect the culture, and make sure everyone is happy! "






