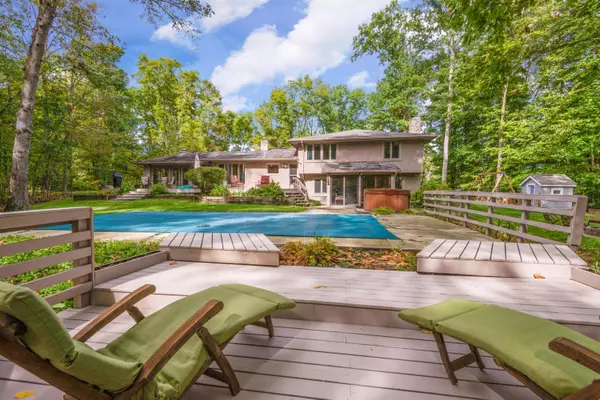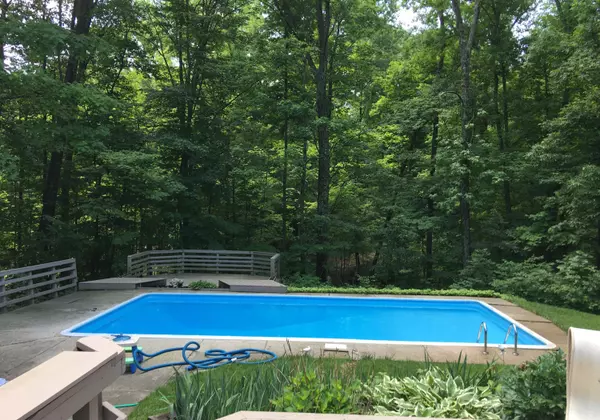$500,000
$515,000
2.9%For more information regarding the value of a property, please contact us for a free consultation.
4 Beds
3.5 Baths
3,094 SqFt
SOLD DATE : 03/28/2019
Key Details
Sold Price $500,000
Property Type Single Family Home
Sub Type Single Family Freestanding
Listing Status Sold
Purchase Type For Sale
Square Footage 3,094 sqft
Price per Sqft $161
Subdivision Westchester Estates
MLS Listing ID 218039020
Sold Date 03/28/19
Style Split - 4 Level
Bedrooms 4
Full Baths 3
HOA Y/N No
Originating Board Columbus and Central Ohio Regional MLS
Year Built 1963
Annual Tax Amount $9,448
Lot Size 1.740 Acres
Lot Dimensions 1.74
Property Description
Five minutes to downtown Powell but nestled in a private wooded setting with lots of windows on 1.74 acres. This house has it all: a great room with stone fireplace and large built in entertainment center, granite kitchen counters with stainlessappliances, beautiful hardwood floors, & master suite with large walk-in closet. Upper level laundry with cabinets & counter space. Lower level has a second fireplace. Family room opens to sun room and backyard - perfect for relaxing or entertaining. Large in-ground pool with multi-tiered deck and patio. Newer hot tub negotiable. Lower level bedroom has full bath. Circle Drive with 3+ car garage. Olentangy Schools! No City of Powell income taxes!
Location
State OH
County Delaware
Community Westchester Estates
Area 1.74
Direction Rt 315, West on Carriage
Rooms
Basement Full
Dining Room No
Interior
Interior Features Dishwasher, Electric Dryer Hookup, Gas Range, Gas Water Heater, Humidifier, Microwave, Refrigerator, Security System
Heating Forced Air, Heat Pump
Cooling Central
Fireplaces Type Two, Log Woodburning
Equipment Yes
Fireplace Yes
Exterior
Exterior Feature Deck, Hot Tub, Patio
Parking Features Attached Garage, Opener, Side Load
Garage Spaces 3.0
Garage Description 3.0
Pool Inground Pool
Total Parking Spaces 3
Garage Yes
Building
Lot Description Ravine Lot, Wooded
Architectural Style Split - 4 Level
Schools
High Schools Olentangy Lsd 2104 Del Co.
Others
Tax ID 319-412-03-003-000
Read Less Info
Want to know what your home might be worth? Contact us for a FREE valuation!

Our team is ready to help you sell your home for the highest possible price ASAP
"My job is to find and attract mastery-based agents to the office, protect the culture, and make sure everyone is happy! "






