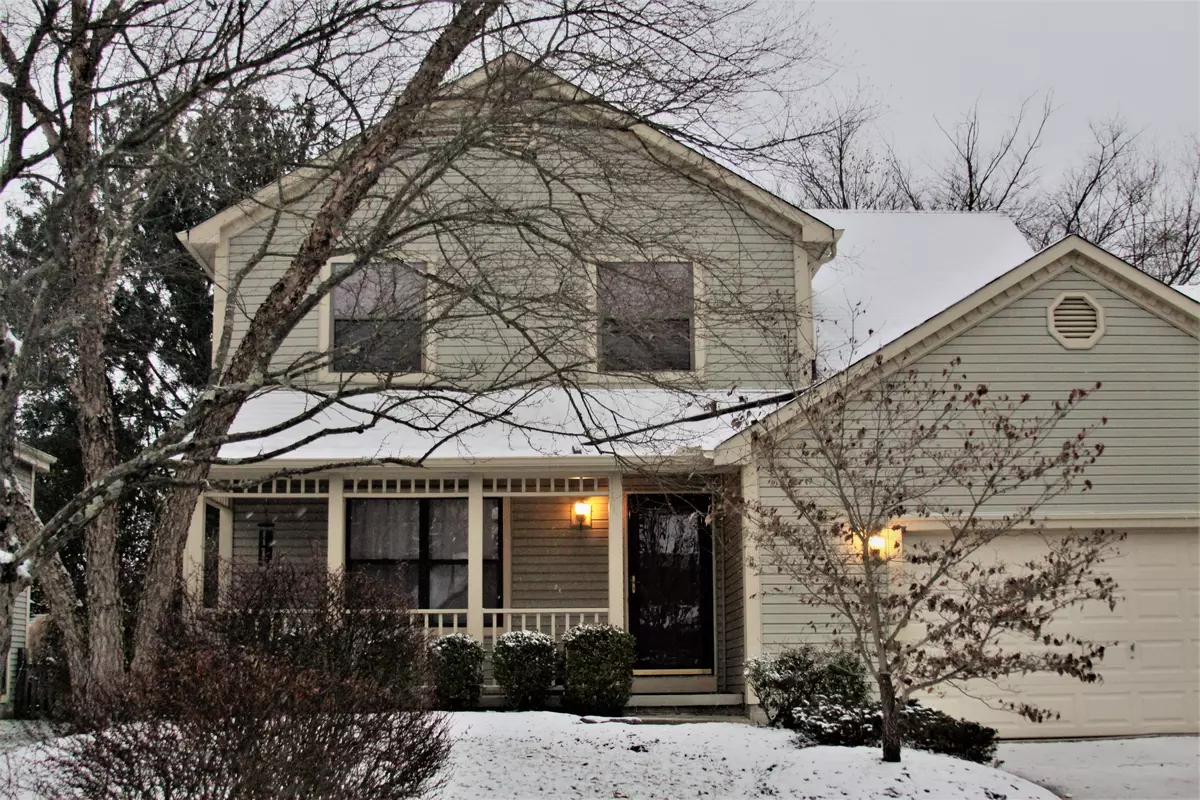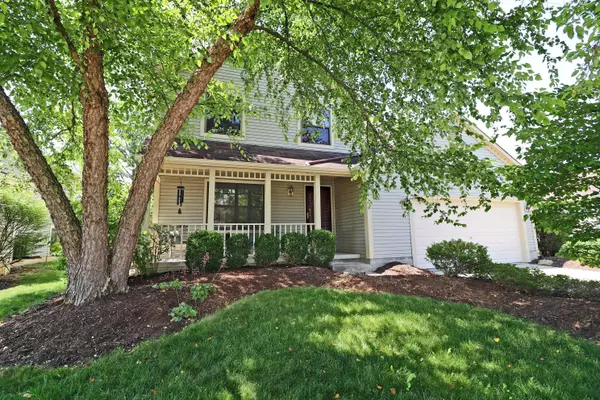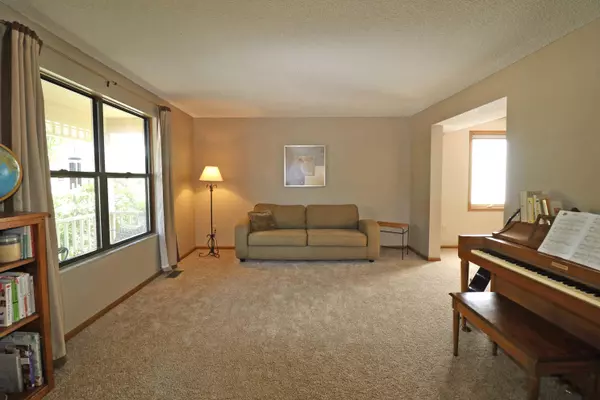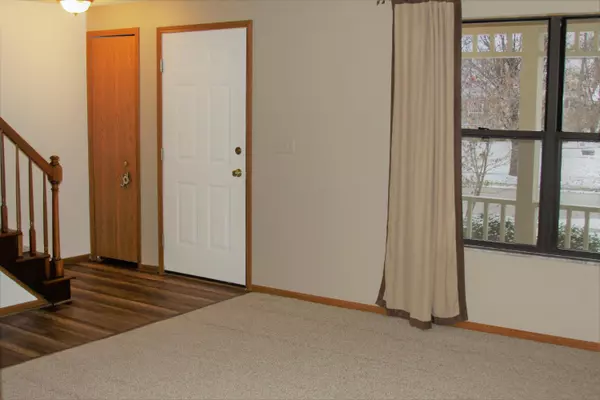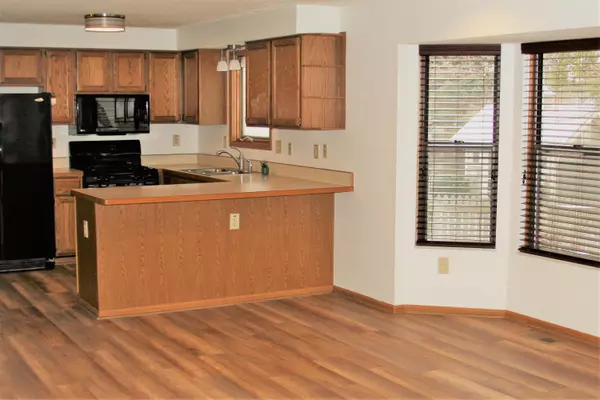$259,900
$259,900
For more information regarding the value of a property, please contact us for a free consultation.
3 Beds
2.5 Baths
1,612 SqFt
SOLD DATE : 02/15/2019
Key Details
Sold Price $259,900
Property Type Single Family Home
Sub Type Single Family Freestanding
Listing Status Sold
Purchase Type For Sale
Square Footage 1,612 sqft
Price per Sqft $161
Subdivision Highmeadows Village
MLS Listing ID 218025450
Sold Date 02/15/19
Style 2 Story
Bedrooms 3
Full Baths 2
HOA Y/N No
Originating Board Columbus and Central Ohio Regional MLS
Year Built 1992
Annual Tax Amount $4,449
Lot Size 7,840 Sqft
Lot Dimensions 0.18
Property Description
Very Clean, updated home in Highmeadows Village Subdivision which has access to Highbanks Metropolitan Park. New Flooring, Cozy Family Room with Fireplace, 3 Bedrooms, 2.5 Baths, LR, Flex Room, Dinette, Rec Room, Large Rear Patio, Front Porch, Mature Trees and Landscaping. The upcoming Spring blooming season will be beautiful with a front yard Dogwood Tree. Newly Carpeted Recreational Room in Basement, Newer windows and Pella Sliding Door on first floor. Kitchen features pull-out shelving, Bosch dishwasher, Side-by-side refrigerator, and gas range. Vaulted ceilings in Family Room and in Master Bedroom. Furnace w/Humidifier, Wood Blinds Throughout, and Fenced-In Yard with front basketball hoop. Wonderful Home on a Quiet Street! Immediate Possession.
Location
State OH
County Delaware
Community Highmeadows Village
Area 0.18
Direction Highmeadows Village is located between Routes 23 and 315 on North Side of Powell Road (also 750) West of I-71. Turn right onto Highmeadows Village Dr. at traffic light on Powell Rd., then left on Ravine Rd. after 4 stop signs. Home is located on left (South) side of street. (Powell Rd. begins west of Polaris and is same road.)
Rooms
Basement Crawl, Partial
Dining Room Yes
Interior
Interior Features Dishwasher, Electric Dryer Hookup, Electric Range, Gas Water Heater, Humidifier, Microwave, Refrigerator
Cooling Central
Fireplaces Type One, Gas Log
Equipment Yes
Fireplace Yes
Exterior
Exterior Feature Fenced Yard, Hot Tub, Patio
Parking Features Attached Garage, Opener, On Street
Garage Spaces 2.0
Garage Description 2.0
Total Parking Spaces 2
Garage Yes
Building
Architectural Style 2 Story
Schools
High Schools Olentangy Lsd 2104 Del Co.
Others
Tax ID 318-323-03-009-000
Acceptable Financing VA, FHA, Conventional
Listing Terms VA, FHA, Conventional
Read Less Info
Want to know what your home might be worth? Contact us for a FREE valuation!

Our team is ready to help you sell your home for the highest possible price ASAP
"My job is to find and attract mastery-based agents to the office, protect the culture, and make sure everyone is happy! "

