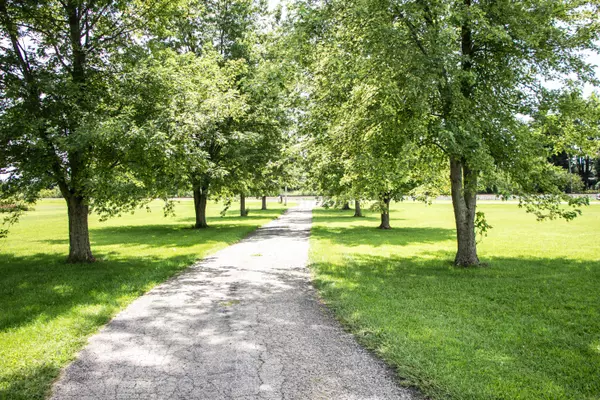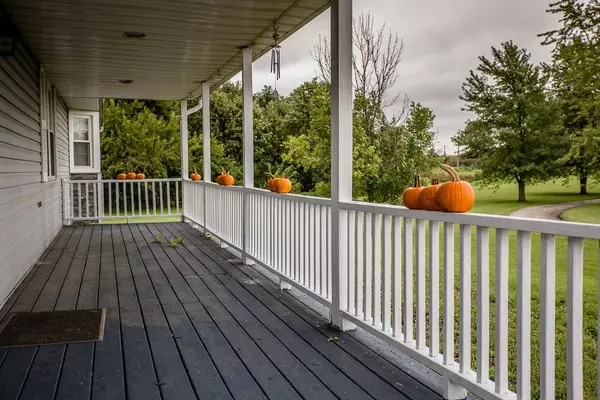$270,000
$297,500
9.2%For more information regarding the value of a property, please contact us for a free consultation.
3 Beds
2 Baths
2,765 SqFt
SOLD DATE : 01/03/2023
Key Details
Sold Price $270,000
Property Type Single Family Home
Sub Type Single Family Freestanding
Listing Status Sold
Purchase Type For Sale
Square Footage 2,765 sqft
Price per Sqft $97
MLS Listing ID 218030721
Sold Date 01/03/23
Style 2 Story
Bedrooms 3
HOA Y/N No
Originating Board Columbus and Central Ohio Regional MLS
Year Built 1992
Annual Tax Amount $3,647
Lot Size 5.010 Acres
Lot Dimensions 5.01
Property Description
Welcome to this spacious country home on 5 acres. The home offers a 25 x 28 family room with a direct vent gas log fireplace and its own heating and cooling open to the kitchen with eating area and formal living room with a gas fireplace, it also offers a full bath and laundry room on the main level, upstairs you have 3 spacious bedrooms and a full bath with option and space for another full bath in the master bedroom, it also offers a partial basement, screened in back porch, a 30 x 40 detached garage with electric and 8' doors and a fenced back pasture. Along with geothermal heat, 16 solar panels, replacement windows, owned water softener and a metal roof on the house and the detached garage, and a tree lined drive. Come check out all the possibilities. More photos coming soon.
Location
State OH
County Clark
Area 5.01
Direction I70 to SR 54 to Plattsburg Rd follow to address.
Rooms
Basement Crawl, Partial
Dining Room No
Interior
Interior Features Dishwasher, Electric Range, Refrigerator
Heating Geothermal
Cooling Central
Fireplaces Type Two, Direct Vent, Gas Log
Equipment Yes
Fireplace Yes
Exterior
Exterior Feature Fenced Yard, Screen Porch, Well
Garage Attached Garage, Detached Garage
Garage Spaces 2.0
Garage Description 2.0
Parking Type Attached Garage, Detached Garage
Total Parking Spaces 2
Garage Yes
Building
Lot Description Fenced Pasture
Architectural Style 2 Story
Others
Tax ID 1300800004000019
Acceptable Financing VA, FHA, Conventional
Listing Terms VA, FHA, Conventional
Read Less Info
Want to know what your home might be worth? Contact us for a FREE valuation!

Our team is ready to help you sell your home for the highest possible price ASAP

"My job is to find and attract mastery-based agents to the office, protect the culture, and make sure everyone is happy! "






