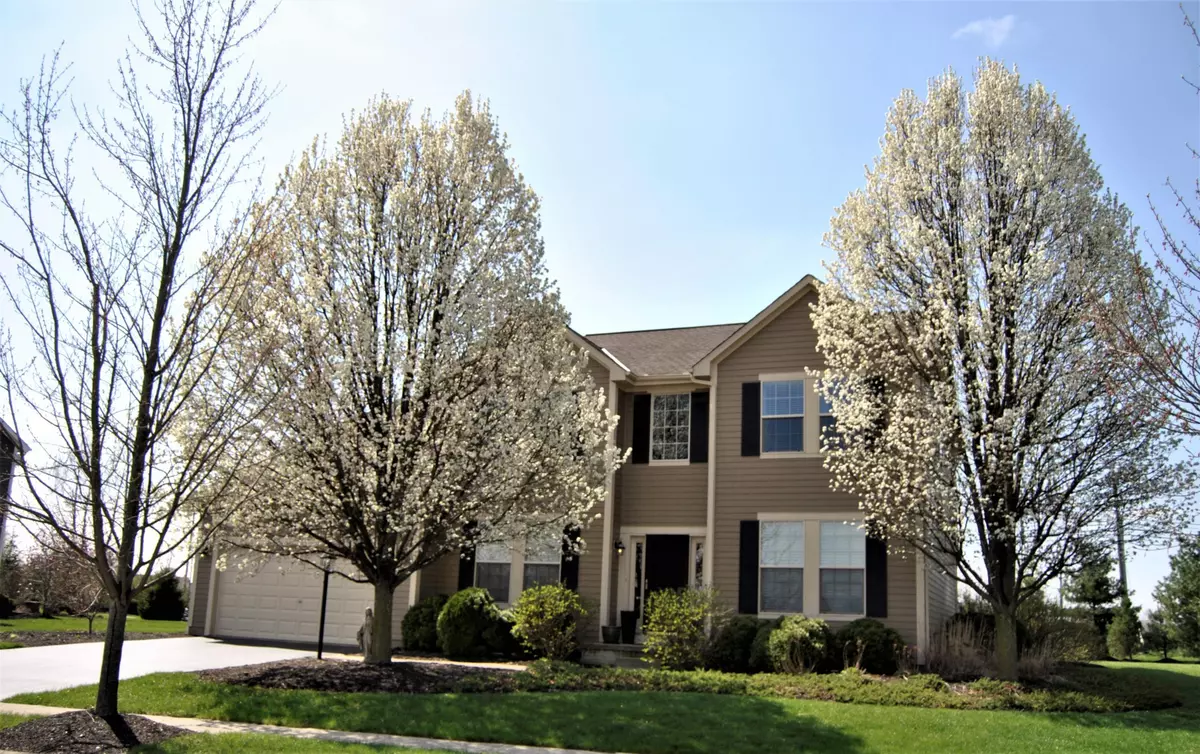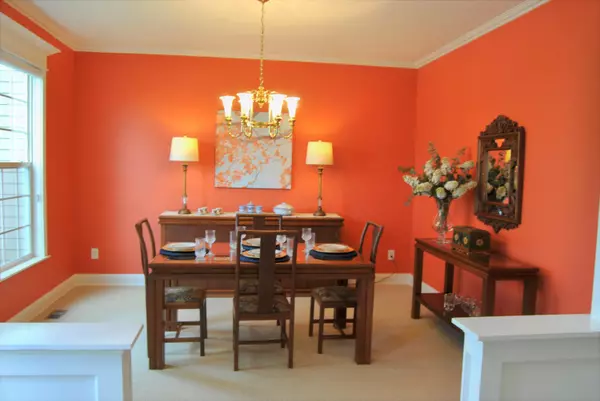$367,900
$369,900
0.5%For more information regarding the value of a property, please contact us for a free consultation.
4 Beds
2.5 Baths
3,020 SqFt
SOLD DATE : 08/23/2018
Key Details
Sold Price $367,900
Property Type Single Family Home
Sub Type Single Family Freestanding
Listing Status Sold
Purchase Type For Sale
Square Footage 3,020 sqft
Price per Sqft $121
Subdivision Golf Village
MLS Listing ID 218013650
Sold Date 08/23/18
Style 2 Story
Bedrooms 4
Full Baths 2
HOA Y/N Yes
Originating Board Columbus and Central Ohio Regional MLS
Year Built 2002
Annual Tax Amount $9,138
Lot Size 0.340 Acres
Lot Dimensions 0.34
Property Description
*OPEN SUNDAY, 1-4PM July 22nd!* Beautifully Maintained Golf Village Two Story! Updated Kitchen w/ Black Stainless Appliances inc. Gas Stove, Granite Counters & Glass Backsplash, Sink & Faucet- All New. Center Island & Lots of Cabinets. 1st Floor Laundry w/ Utility Sink. Family Room w/ Brick Hearth Fireplace Overlooks Spacious Rear Yard & Large Patio FENCES ARE PERMITTED IN THIS COMMUNITY! Two Story Entry w/ Classic Cherry & White Trim Staircase. Stately Dining Room has High Ceilings & Crown Moulding. Formal Living Room Could Be Library, Music or Play Room. Den w/ Closet Could Be 5th Bedroom or Home Office- Easy Access to Half Bath, Too. Vaulted Master has Great Views, Two Walk-In Closets, & Updated Bath- New Dual Vanities & Faucets, Separate Shower w/ New Frameless Glass & Soaking Tub.
Location
State OH
County Delaware
Community Golf Village
Area 0.34
Direction North on Sawmill Pkwy, Right on Rutherford Rd, Left on Trail Lake Dr, Left on Hickory Field Lane
Rooms
Basement Full
Dining Room Yes
Interior
Interior Features Dishwasher, Electric Dryer Hookup, Garden/Soak Tub, Gas Range, Gas Water Heater, Microwave, Refrigerator
Heating Forced Air
Cooling Central
Fireplaces Type One, Gas Log
Equipment Yes
Fireplace Yes
Exterior
Exterior Feature Patio
Parking Features Attached Garage, Opener
Garage Spaces 2.0
Garage Description 2.0
Total Parking Spaces 2
Garage Yes
Building
Architectural Style 2 Story
Schools
High Schools Olentangy Lsd 2104 Del Co.
Others
Tax ID 319-240-12-003-000
Acceptable Financing Conventional
Listing Terms Conventional
Read Less Info
Want to know what your home might be worth? Contact us for a FREE valuation!

Our team is ready to help you sell your home for the highest possible price ASAP
"My job is to find and attract mastery-based agents to the office, protect the culture, and make sure everyone is happy! "






